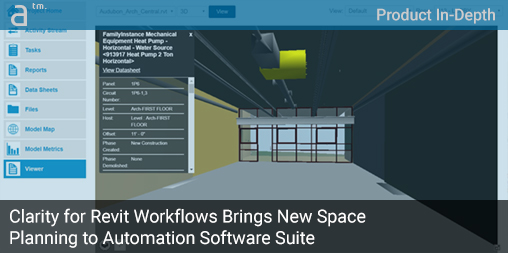Continued from page 1
Space Programming Module
“The new Space Programming Module now in Clarity is something the company has been interested in getting into for a long time,” says Mason, saying that it has a connection to the room and equipment sheets focus already in Clarity. (Image 04)
“Our room and equipment data sheets capture data about the final Revit model, which is useful, but Clarity was not part of the planning processes that go along with that,” he adds. Mason felt there was a role to play there.
He characterizes the new space planning features as sitting between an enterprise solution like Nemetschek’s dRofus and the less flexible and less robust solutions that planners and architects often craft in tools like Excel and Dynamo. “We partnered with three firms to help develop this module,” says Mason, adding that this both reduced the risk and costs of development and also assured that the developed solutions truly worked for the firms interested in the space planning module.
The effort was seed-funded by a partnership with three large firms that needed a better option. This included Leo A Daly, DLR Group, and another large firm that remains anonymous. When I asked how many existing Clarity users were asking for a space programming module Mason said about 20 percent would maybe use it. Of all Clarity users, about 40 – 50 percent are architects.
A Better Alternative
Clarity’s Space Programming Module offers a better alternative than existing space planning workflows in today’s firms. That process often looks like this:
- planners work up the program in Excel
- Excel is “thrown over the wall” to Revit designers
- schematic design is done in Revit
- project managers monitor any deviation between plan and actuals
With Clarity, planners continue to use Excel, but they can define the program in Clarity. Clarity provides tools in Revit that enable it to generate all types of geometry from the entered program. Clarity’s tools help manage actuals versus the plan and check adjacencies requirements.
Clarity provides web tools for tracking the actual versus the program, actual stacking, and room datasheets. The system produces Clarity Room & Equipment Datasheets, Clarity Space Programming Reports, and Space Program History / Change Tracking.
This helps architects understand the history of space programs so they can build the next school using sizing data from the last school in that district, for example.
All spaces in Clarity have Room Requirements operating on the following criteria level: Room Type, Department, Functional Area, Level, and Customer Parameters. Then there are Adjacency Requirements. Finally, FF&E Requirements can be applied.
Mason says that analysis tools in Clarity include stacking, pivot tables, and general reports. (see Image 07) “This helps architects understand the history of space programs so they can build the next school using sizing data from the last school in that district, for example,” he says. (see Image 06)

Image 06 — Clarity’s Space Programming module can track program data against SF data changes in the Revit model.
Clarity Space Programming can auto-generate the mass/generic model/unplaced rooms for the program into your Revit model. “You then arrange them as appropriate,” he notes. You can then synchronize the design back to Clarity as “actual” data.
Future Clarity
I asked Mason if he thought Autodesk itself would at some point incorporate such space planning features into Revit. “We can see Autodesk maybe doing that inside of BIM 360 but not Revit,” he says. He notes that the history of Autodesk working with third-party developers is pretty straightforward. Autodesk will let you know if third-party folks develop features close to what they consider “core” to the program.
“We have a good relationship [with Autodesk], and it just depends on what they feel is really core to them,” he says.
While Clarity is primarily a North American product, the company does have users worldwide. “We do a fair amount of international work, but mostly from multi-nationals,” he adds.
A Clarity license enables 3x task servers but supports unlimited users and projects. “With just three task servers, folks trying to do more will run into limits, so they scale up licenses.”
Recently, the firm added Clarity features to AutoCAD, though it is considered a non-BIM tool. In doing the work for AutoCAD, the company modernized its code in such a way that the future of Clarity could open itself up to other BIM tools. “Yeah, we see the need is there,” he notes. “Bentley has a little bit of their own thing that works with ProjectWise. However, IMAGINiT is so tightly tied to Autodesk customers, so I’m not sure we see it for the Graphisoft side. But because we have re-architected things to work with AutoCAD, we are less tied to one specific system.”
Meanwhile, Clarity marches on building more output targets. There is demand for Aconex in Europe and 12d Synergy in Australia. “The analogy I use for Clarity is that the software is like a robotic intern, willing to work 24×7 and grind out all the boring, repetitive stuff over and over again. That’s a rather lovely advantage for the BIM Coordinator role.”








Reader Comments
Comments for this story are closed