Continued from page 1
Lean and Agile — Vectorworks for BIM
Marshall admits that their BIM and 3D technology options have been a bit more limited with the firm’s commitment to the Apple Mac platform. However, the cloud and mobile era has brought them plenty of excellent options, including in tools like Revizto and Solibri.
“Vectorworks has always been a tool that does a pretty good job at really anything you throw at it,” says Marshall. “It’s a pretty good renderer, a good modeler, it does BIM, it does CAD, and we use it for take-offs.”
We are almost as productive with 25 people as we were with 125 people two decades ago because of the BIM-centric systems we have implemented.
He says that almost any kind of application that the firm may need Vectorworks can handle the data. “It has become kind of our hub and our authoring tool,” he suggests, noting its agility.
“In our office, we will provide Rhino or SketchUp or whatever tool a new employee needs to be productive right off the bat, but inevitably over the year they are learning, they end up doing more and more in Vectorworks,” he says. “It just becomes this one ecosystem that can carry your project from design inception through to construction drawings and onward.”

An academic campus master plan modeled and rendered in Vectorworks. (Image: Flansburgh / All rights reserved )
“We have focused over the years on efficiency and not having to move from one system to another system to advance the work,” says Brian Hores. Marshall adds that over the years, the firm has become as productive with a staff of less than 30 as the hundred-plus staff they had back in the late 90s. “We are almost as productive with 25 people as we were with 125 people two decades ago because of the BIM-centric systems we have implemented,” adds Marshall.
One area that has hyper-accelerated their efficiencies is the integration of Twinmotion with Vectorworks. “After we tested it,” says Marshall, “it was immediately clear to us we could do some pretty compelling renderings faster than we could ever do before; it changed our rendering workflow. Now we have renderings that are always up-to-date because we push the latest Vectorworks files into Twinmotion.”

A new project rendered in Twinmotion where the Vectorworks BIM model is pushed and synched to Twinmotion. (Image: Flansburgh / All rights reserved )
Marshall says that in the past, with a traditional renderer with work pushed into Photoshop with post-production, if any kind of design change happened, the whole process would need to be largely repeated, and it could take another week. This acceleration has freed up time so that the firm can now have specified furniture in the model.
“That was exciting for us when we added that efficiency, and we started that three years ago,” says Marshall. “Now half of our staff pulls up Twinmotion and starts using it.”
BIM and Vectorworks
As longtime Vectorworks users, Flansburgh pushed into BIM years ago, increasingly working towards an Open BIM workflow with full consultant model integrations and collaboration. “We have been using digital modeling as a design tool for years,” says Marshall “but with every new project, we become more adept with BIM design and coordination.”
I think the transition to Vectorworks is pretty easy because of that common understanding of how digital modeling informs the design process.
Brian Hores, the firm’s senior BIM Manager, says they bring in external Vectorworks help, including the architecture team from Vectorworks, Inc. Various staff gravitate towards specific competencies and build up expertise that gets shared. “These ‘advocates’,” as Marshall calls them, “help to educate the staff.”
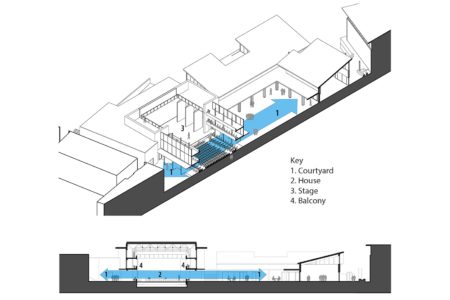
Sectional axon and normal section through the Johannesburg Theater, American International School of Johannesburg, South Africa, generated with Vectorworks. (Image: Flansburgh / All rights reserved )
Brain Hores is the firm’s BIM advocate, says Marshall, and as the senior BIM Manager, he has developed the workflow expertise with Vectorworks, Solibri, and Revizto. Lately, the firm has been doing a lot of training as older generation architects have retired from the firm and new and younger architects have come in.
“We have found in the past few years that mid-level architects are harder and harder to get,” says Marshall. “More and more of our employees are coming right out of school.” In an interesting twist of fate, these younger recent grads—who tend to have some Revit experience from architecture school—come into the firm with a quicker capacity to onboard the firm’s BIM process.

Image of the completed Theater at the American International School of Johannesburg, South Africa. (Image: Flansburgh / All rights reserved )
“The vast majority of these younger employees have a combination of Rhino and Revit experience,” adds Marshall. “And I would say it is easier to train someone on a new piece of software with a BIM mentality than them having used Vectorworks with a CAD mentality.” So, the importance of understanding how to design with 3D objects and understanding the ramifications of changes favors the previous BIM user from other platforms like Revit at Flansburgh. “I think the transition to Vectorworks is pretty easy because of that common understanding of how digital modeling informs the design process,” says Marshall.
Open BIM
Flansburgh Architects knows that in the US AEC market, Autodesk Revit users are predominant. But as they are learning—and with much of the established older profession still on CAD—it is better to recruit new staff with Revit experience than those with AutoCAD or other experience when it is CAD-based.
When it comes to their consultant engineers, however, most are already using Revit. “Almost all of our structural engineers, all of our MEP engineers, and even a majority of our AV and IT consultants are on Revit,” says Marshall. This reality is the firm’s next big problem to tackle now that they have solved the real-time rendering solution with Twinmotion.
So, with Revizto, we can set up a workflow where everyone can export their models—even schedule those exports.
Marshall and Hores have focused their research time on finding the right software products that establish solid ‘Open BIM’ workflows so that working with Revit consultants works smoothly. Looking at what Marshall labels ‘integrative collaboration’ tools, the firm has currently settled on Revizto.
“So, with Revizto, we can set up a workflow where everyone can export their models—even schedule those exports,” says Marshall. Like Vectorworks, Revizto is a fellow Open BIM supporter and utilizes the open industry standard BCF format to track BIM issues and support IFC (Industry Foundation Classes) import/export.
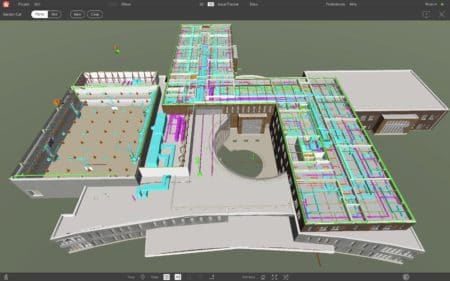
An image of the Tewksbury school BIM model inside Revizto for collaboration. (Image: Flansburgh / All rights reserved )
Hores says, “IFC is still our primary way of working with our consultants…we are pushing and consuming IFC models for updates and backgrounds.” Yet Revizto serves a function as a collaborative single-source-of-truth (SSoT) where issues are tracked and resolved. “As an issue manager,” adds Marshall, “you can tag items, indicate what needs to be resolved, and assign it to a team member.”
Unlike Autodesk, which has developed its own cloud-based integrative collaboration or CDE tool—functioning as an SSoT for the federation of BIM models—Vectorworks has selected a path to work with the several independently developed integrative collaboration BIM tools on the market. Revizto happens to be one of those which Flansburgh is using with much success.
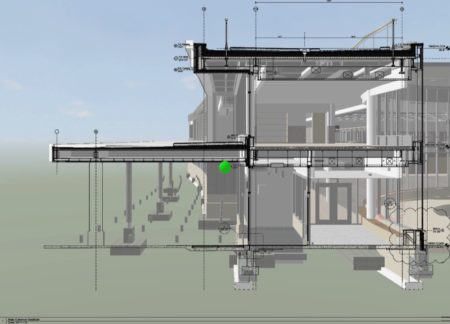
The Tewksbury school project inside Revizto showing Model Overlay feature—merging OpenGL BIM view with 2D drawing representation. (Image: Flansburgh / All rights reserved )
Marshall says that onboarding their Revit consultants into Revizto is straightforward. And a few large US-based contractors like Consigli in Boston are also using Revizto. These synergies are essential for firms like Flansburgh doing Big BIM within an intensive Revit environment like the US market. Hores and Marshalls say they are working with Consigli on a big school here in the US, and because they are skilled Revizto users, Flansburgh has a more robust workflow with them. “They even have it integrated with Procore,” says Marshall, referring to one of the US construction market’s most popular CDE and SSoT applications.
Closing Thoughts
When the COVID-19 pandemic struck a year ago, Flansburgh Architects of Boston was easily one of the top firms most well-prepared to adapt to the world of remote work. Part of that success was years of international practice and making intelligent technology decisions about where data lives, how data is synchronized, and implementing a hardware strategy around Mac laptops that gave them the instant pick-up-and-go capability. Another part of that success has been their years of advancing their Open BIM workflows in Vectorworks Architect, one of the global BIM market leaders.
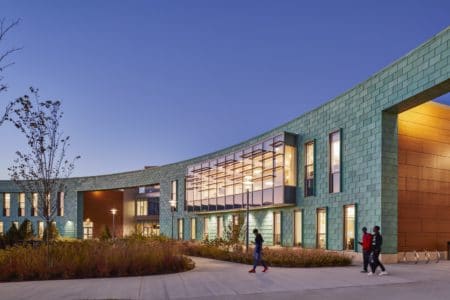
J.F.K Elementary School, Holbrook Middle-High School. Massachusetts, another award-winning academic building project by the Boston architecture firm of 28. (Image: Flansburgh / All rights reserved )
While their US-based work is centered in a Revit BIM context, the firm has successfully implemented Open BIM processes and tools, like Solibri and Revizto, to work optimally with their many Revit engineering consultants. By generating integrative collaboration workflows via cloud-based tools, everyone involved in the design and engineering teams can get at data no matter where they are at—home, field, office, or hotel.
And speaking of hotels, Flansburgh is designing award-winning architecture on nearly every continent, and it is in these non-US markets where Open BIM workflow experience matters most, as preferred regional tools and building technologies change from location to location globally. No matter where their projects are, Flansburgh has honed a well-tested and efficient package of tools and technologies to deliver world-class architecture.

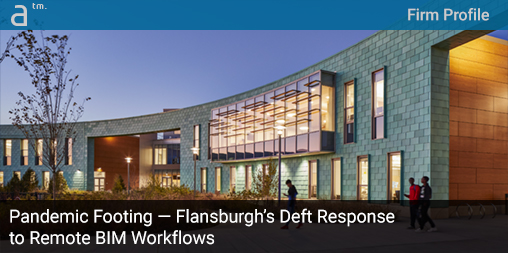


Reader Comments
Comments for this story are closed