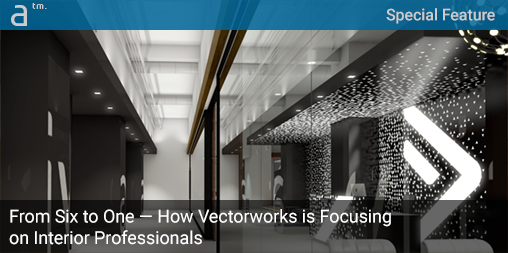Continued from page 1
Six Applications in One
Ruiz says the new switchers entering the Vectorworks camp come from various professional specialties, from interior decorators to interior architects to pandemic-induced Spotlight users who are doing some interiors work in the absence of live entertainment work. “What we learned about them initially and what I tell them early on is that the summary of every tool they were previously using is almost completely covered in just Vectorworks,” says Ruiz.
“They answer my question about what they are currently using with common refrains like ‘I use AutoCAD for documentation and Adobe Illustrator for more illustrative work,’” he says. Other common tools these new Vectorworks users are using for their interiors workflows include Excel for data management, Adobe InDesign for presentation layouts, various 3D renderers for rendering images and animations, and Revit for BIM.

08 – Vectorworks Architect is a direct rival to Autodesk Revit but can import native RVT files, such as MEP models and structural models from consultants. (Image: Vectorworks, Inc. / All rights reserved.)
Vectorworks Architect is a full-featured BIM rival to Revit with the capacity to integrate into Revit workflows or IFC-based Open BIM workflows. It can now import and export Excel, and the team is actively researching a live-sync technology for Excel. And when it comes to AutoCAD—like the many architects and landscape architects who have made the switch to Vectorworks—Ruiz reminds me that interior design professionals are routinely delighted to discover the merged sense of CAD power with Adobe-like graphics capabilities.

09 – This image shows Vectorworks Architect’s native ability to have multiple viewports, each in this view showing different types of views of the same project BIM model in axon, plans, and final renderings. (Image: Vectorworks, Inc. / All rights reserved.)
For many of them not yet doing BIM, I say to them, “you don’t have to tap the power of 3D if you don’t want to. And that is the beautiful part of Vectorworks—it feels like a graphics software, like Illustrator—and you can bring all your knowledge that you have and implement in 2D using Vectorworks sophisticated color and transparencies, drop-shadows, line-type controls, and things like that to make your drawings really sing.”
Vectorworks Interiors—A Future?
Whether it is at pre-pandemic events like the Vectorworks Design Summit or on today’s ubiquitous Zoom calls, Ruiz notes that when they have discussions with prospective users in the interiors fields, they most often recommend Vectorworks Architect versus, say, Vectorworks Fundamentals.

10 – The Maryland-based company intends to continue to strengthen its focus on Interiors professionals, expanding and enriching its textures for example and numerous other items that are coveted by interior architects and interior designers. (Image: Vectorworks, Inc. / All rights reserved.)
When I ask Ruiz what are the future plans specifically to address this industry segment just for interiors professionals, he replies, “there are several features on our Public Roadmap that cater to this part of the industry, including improved tools for millwork, ceilings, 2D graphics and renderings, and more.”
We have found that people in interiors don’t ask you to have the rendering done in a particular piece of software. They just ask you to make the rendering look incredible.
In the meantime, while new features get flushed out for interiors pros, Ruiz was careful to note that recent updates, like Service Pack 3, add great new features for professionals in the interiors segment. (image 10) For instance, we now know why photorealistic rendering is essential to interior professionals in different ways than architects. SP3 gains Vectorworks users Twinmotion support, allowing interiors pros a third option for external renderers that offer real-time capabilities.

11 – As an all-in-one solution Vectorworks Architect is a different kind of BIM solution in the industry, offering unrivaled flexibility and onboard technologies operating on both Mac and Windows platforms. (Image: Vectorworks, Inc. / All rights reserved.)
And in the future, the company is likely to have added some direct VR support in addition to the AR (augmented reality) features built into Vectorworks Nomad and Vectorworks Cloud. “From a web browser, you can connect to your models via an iPad with AR,” says Ruiz. “What I can say is that VR is available through connection to Enscape right now, and we are exploring other VR options too. ”
One final thought Ruiz wants to leave me with is this: “We have found that people in interiors don’t ask you to have the rendering done in a particular piece of software. They just ask you to make the rendering look incredible.” With Vectorworks’ rich array of rendering options, this one aspect has interior design professionals covered.
Editor’s Note
For further information or a trial version of Vectorworks, go here. www.vectorworks.net





Reader Comments
Comments for this story are closed