WHILE THE BIM INDUSTRY has been focused on architects’ and their colleagues’ needs in engineering and construction, it has become apparent to the folks at Vectorworks, Inc. that interiors professionals have different kinds of needs.
These needs align very well with Vectorworks’ capabilities. So, it makes sense that we find the Maryland-based BIM provider pouring dedicated effort into building out solutions specifically for these types of users. I recently had a chance to learn about this movement with Luis M. Ruiz, senior architectural industry specialist at Vectorworks.
It Started at the Summit
Back before the global pandemic, Vectorworks hosted their Design Summit where customers started to inform the company that there was a new type of user in their midst. “We started finding people at these events who would say ‘I’m an architect, but I work on interiors,’ or ‘I’m an interior designer, and I just started my own company,’” says Ruiz.
We found that they are focused on spatial aspects. Unlike architects, they don’t start by talking about structure but rather ideas about the theme of the space, the mood, and the ambiance.
Ruiz said it was an exciting discovery to meet these professionals at the Design Summit. “Their language is similar but a bit different,” noting that these designers may get handed existing conditions to work within, like a shell and core inside a large commercial building, for example. “These users are working on the inside.”
“We found that they are focused on spatial aspects. Unlike architects, they don’t start by talking about structure,” he says, “but rather ideas about the theme of the space, the mood, and the ambiance. They care a lot about how the people feel inside, asking questions like ‘what is it that the users want to feel when in this space?'”
From Props to Bump Maps
Ruiz says that this new segment of users is drawn to Vectorworks from many backgrounds. Some are licensed architects who focus on interior fit-outs exclusively. Others are interior designers and decorators who work on hospitality and residential projects. They have in common a predominance of focus on spatial aspects almost solely limited to the interiors of buildings. (image 01) This sets them apart from architects who are tackling whole building issues and design challenges. And this means their software needs are different.
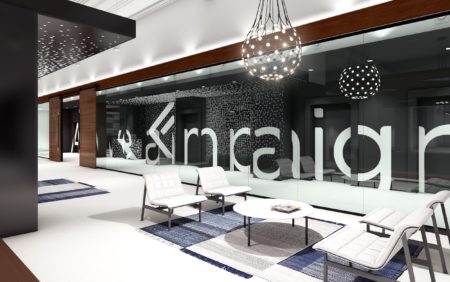
01 – A good example of interior spatial qualities that are impossible to convey in drawings alone but attainable in Vectorworks with its Cinema 4D render engine or third party render integrations like Lumion, Enscape, and Twinmotion. (click on images for larger views) (Image: Vectorworks, Inc. / All rights reserved.)
Ruiz says that many interior professionals need 3D modeling beyond the traditional BIM modeling tools. He adds, “folks are less interested in Wall Construction,” he adds, “and much more interested in modeling technology that allows them to create ‘soft-scapes’ like furniture, window treatments, and all the props that make a space in a rendering feel real and lived-in.”
“Interior designers are impressed with Vectorworks 3D modeling tools which are super important to help them create softer interiors,” he says, adding that with SubDivision capabilities, users can easily model organic shapes to create realistic furniture that captures the ambiance of a room in precise detail and complements other items that live in interior environments.” (image 02)
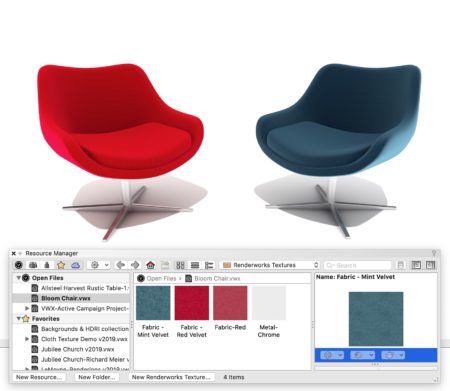
02 – Vectorworks’s robust NURBS and SubDivision modeling tools enable users to create complex furniture and “soft-scape” interior elements while the included Renderworks technologies supply users with ever-sophisticated textures for object materials.
Indeed, architects often create visualizations for their buildings from exterior vantage points. Even when you enter their buildings, the interior furniture often functions as notational representations of how furniture can possibly be—not how it actually is intended to be.
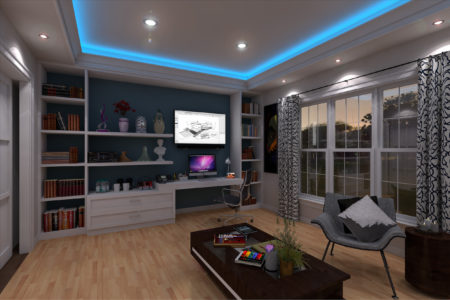
03 – Vectorworks tells Architosh they are working hard on upgrading their material libraries, textures, and creating thousands of high-quality interiors props—all visible in this home office image rendered with Vectorworks’s internal Cineware rendering technologies. (Image: Vectorworks / All rights reserved.)
Rendering is an essential issue for both architects and interiors professionals. The difference is the latter group is telling Vectorworks that materials and props need to be of higher quality because you are much closer to them. As such, Ruiz says they are working on their 3D libraries and increasing the quality of items, improving textures, and improving the lighting by tapping the power of many of the latest features of Cineware by Maxon, which is included with Vectorworks. “The feeling of the textures, the quality of light, for example, are really important to these professionals,” says Ruiz. “Our symbol and texture content before was good enough for architects’ needs but not for interior professionals. So, our latest content is greatly improved, and we continue to lift the quality of our libraries and expand our future content to address these needs.” (image 03)
Integrations
If higher quality renderings are growing in importance for interiors professionals just like architects, then having additional rendering options enables Vectorworks to serve these pros better than rival solutions. Vectorworks supports three powerful real-time, immersive rendering solutions: Lumion, Enscape, and Twinmotion. (images 04 – 05)
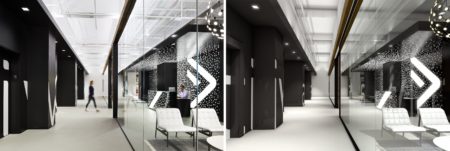
04 – A final rendering comparison against the finished building environment. Can you tell which is which? (click on image). (Image: Vectorworks / All rights reserved.)
Asking if the interiors professionals now using Vectorworks drove the rapid expansion and focused on rendering, Ruiz says no. “In my view, we have always had the technology and capability; we didn’t have the challenge. Once we got into serving these customers, the challenges changed,” he says.
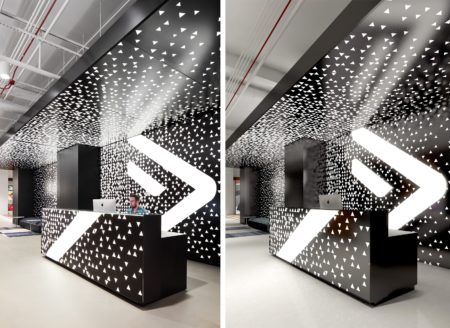
05 – Another actual versus rendering comparison image showing a Vectorworks’ user’s corporate interiors work. Hint, the photo of the final space on the left. Look at the next image to see how Vectorworks’ photogrammetry technologies can be used to align a rendering with the conditions of an actual space. (click on image for bigger view). (Image: Vectorworks / All rights reserved.)
He says not only are the props and textures greatly improved and expanded in the latest Vectorworks release but also taking models fully textured to third-party renders like Enscape works out quite well. In some cases, the technologies in the third-party renderers automatically adapt textures or enable simple substitutions with onboard textures from the rendering host.
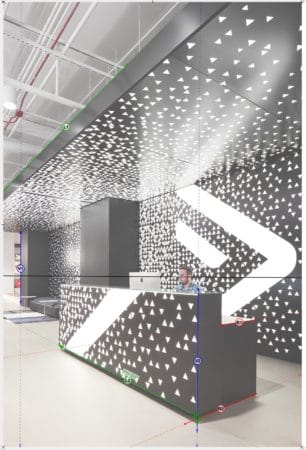
06 – Vectorworks has onboard photogrammetry technology to enable Vectorworks’ render cameras to automatically align and match the perspectival conditions of a given photo you insert into Vectorworks. (Image: Vectorworks, Inc. / All rights reserved.)
One area where Ruiz feels the company can communicate its benefits in rendering more is with Vectorworks Cloud Services. “One of the benefits is that renderings can be processed in the cloud freeing up your laptop or desktop for other tasks,” he says. “And in my experience, it is generally 30 percent faster being rendered in the cloud.”
While the next in-person Design Summit is on hold until after the pandemic ends, Ruiz says that the Vectorworks team continues to get introduced to firms that recently moved over to Vectorworks. One major company is a Fortune 500 global brand focused on the coffee business whose design team of 60 architects and interior designers found dramatic improvements in simplifying their workflow to just Vectorworks. Previously they used Revit, Rhino, SketchUp, AutoCAD, and Adobe products.
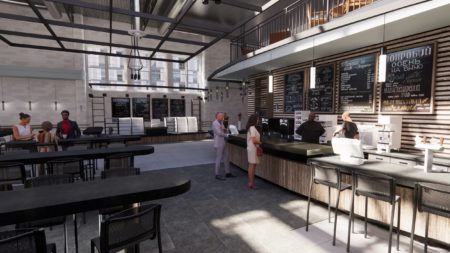
07 – Vectorworks can integrate with the popular Enscape renderer from Germany, as shown in this render. (click for larger view) (Image: Vectorworks, Inc. / All rights reserved.)
In terms of commercial interiors projects as part of full BIM workflows, including those in closed-BIM scenarios, Vectorworks has broad compatibilities with Revit. (image 08) Ruiz says some of their newest interiors users asked if Vectorworks was BIM for interiors professionals when first introduced to the software. “I would say yes,” he says. “It’s the impression they get when we run through and demo all the features Vectorworks supports.
next page: Six Applications in One, Vectorworks Interiors Future?

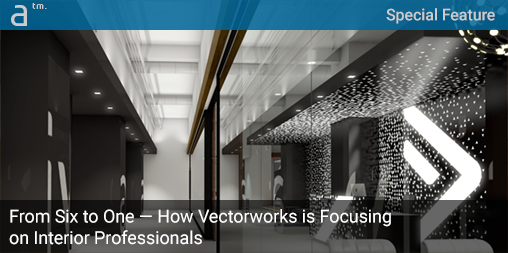


Reader Comments
Comments for this story are closed