Continued from page 1
Mac Version Review
AutoCAD Mac 2021 has a solid range of updated features and improvements. Let’s look at some of them in detail.
The Purge command has been updated. It now tells you information and specifics about non-purgeable items. For example, it will now list the non-purgeable items organized by Blocks, Layers, Text styles, etc. Clicking on Layers, for example, will show you which layers cannot be purged and tell you why specifically they cannot be purged. You cannot purge an active layer, for example. But AutoCAD for Mac 2021 will also give you tips to help you purge items you want to purge, like telling you to make another layer the active layer or move the objects on that layer to another layer, to help you purge them.
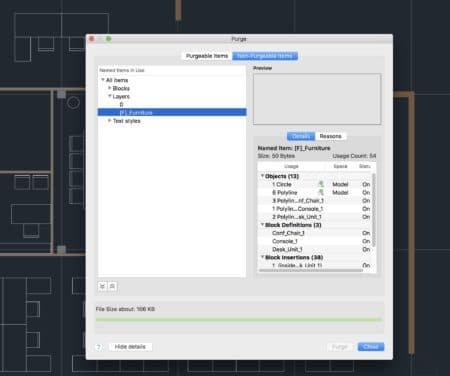
The Purge Command now informs you what cannot be purged and exactly why, allowing you to take alternative action.
For Blocks, the Reasons section may say you cannot purge a specific Block you wish to purge because it is utilized inside another Block, (a Nested Block insertion). Again, version 2021 will provide you tips to go about purging that targeted Block.
If I want to isolate the objects I want to purge, I can in this case by clicking on the Select Objects icon in the list of Non-Purgeable items. This will close the Purge dialog box and highlight all the objects—in this case, the Block that I want to purge. (see the very first image in this article).
Another really important feature update, and perhaps the most powerful feature update, is the new Xref Compare functionality. I was particularly interested in testing this new feature in the imagined scenario of remote work (which isn’t something we are necessarily imaging these days, thanks to the pandemic) and using a cloud solution to access and sync files. In my scenario with Dropbox, I changed the Xref DWG file on another machine and hit Save. I waited for Dropbox to sync the changes to the cloud and for my second machine running the main file to “notify” me of the changed Xref, per the new functionality. In one case this worked as planned, and a notification box appeared. The notification asks you if you wish to compare the changes in the Xref. (see below).
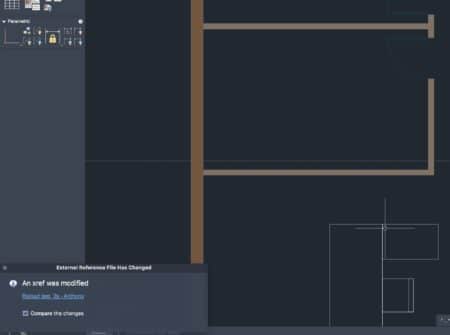
The new feature sends up a Notification window that an Xref has changed. Check Compare changes to enter the new Xref Compare functionality.
In other instances—and perhaps this had more to do with cloud syncing issues—changes to the externally referenced file did not provoke the notification dialog. Again, this may have more to do with the fact that I was simulating remote work collaboration between users and sending new data up to the cloud to Dropbox and then the second machine was syncing with the same data. It should have notified me in every instance but it didn’t. This of course does not mean you cannot access this functionality.
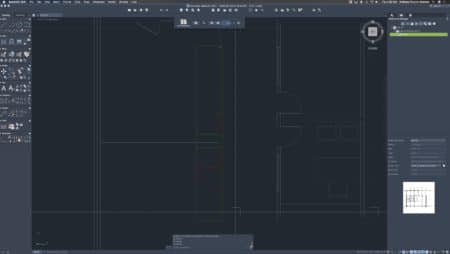
The color highlighting denotes which elements are found in the old Xref and the new updated Xref and which elements are common to both.
From the Reference Manager, you can simply right-click on your external reference file and select Compare. This runs the new feature. Changes in your external reference (Xref) are highlighted in colors (green = new data, red = old data). The red data is how the drawing used to look prior to the update. (see image above and below).
The Xref Compare visor displays automatically. From here there are useful tools, such as Settings, Toggle Comparison, Zoom arrows that take you through the comparison data, and a Check button to end the comparison. Again, the green color denotes data only in the new Xref, red the data only in the old version of the Xref and the gray color equates to no difference between the two versions of the Xref. A revision cloud is also presented in a default orange color. You can change these items in the Settings in the visor. If you are a heavy Command-Line user there are now commands for these new features.
A nice new feature in version 2021 is the changes to the Blocks Palette. You can now drag a block out from this palette by using the Scale or Rotation checkboxes. Rotation is the tool folks will likely use the most.
For example, in my test file for this review, I created furniture items as blocks. Using this new feature you can rotate chairs, for example to the correct orientation while you bring them in as blocks. (see image above). This saves you the trouble of having to rotate items after they are dragged out onto the drawing.
Another minor but good feature improvement is the new streamlined Trim and Extend tools. These small improvements will make you speed up your overall drawing operations. And the new ability to break objects at a single point or BREAKATPOINT command is another useful feature. Likewise, you can now change properties around revision clouds such as the arc chord length. When revision clouds are selected the Properties Inspector displays them as “Revcloud” object types instead of Polylines. They also have new grip style variables. Version 2021 also added the ability to specify an override for new text and multiline text objects, like it already had for Xrefs, dimensions, hatches, and centerlines and center marks.
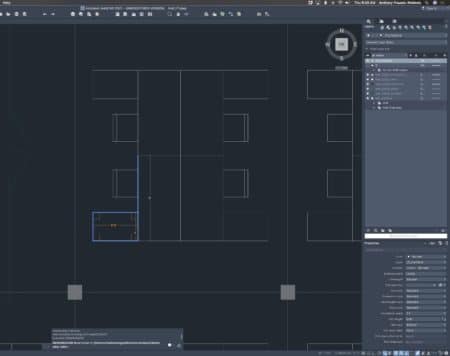
The Quick Measure feature shown here was introduced last version but it now features Areas (see in next image).
While several of these features seem minor they can be highly useful to your work. This next update is perhaps my second favorite update and that is the new Quick Measure Area features. Type in the command MEASUREGEOM and hit the Return key and now when you hover over closed geometries you get their dimensions (in orange) and a single click will get you the area and perimeter. If you shift-click you can choose multiple areas.
Imagine I am a custom furniture maker and I want to measure all the areas of several grouped office workstations to do a take-off of the areas for the material for the tops. I can shift-click and general all these areas. As you can see, I have a total of 97.33 feet of area for the tops and even the perimeter which is useful for banding the edges. (images above).
AutoCAD Web
AutoCAD Web is a full solution built for web access. It is not a direct equivalent of AutoCAD for Windows or Mac on the desktop but a feature-full solution where you can both create and edit AutoCAD files. Currently, due to the global pandemic, Autodesk has made access to AutoCAD Web free, even for commercial usage for a limited time and there is no termination date at this time. So, since the beginning of July 2020 AutoCAD Web is free to use for everyone.
Visit web.autocad.com to access AutoCAD Web. This is what it looks like once you are logged in.
You can create a brand new drawing, upload an existing drawing, and create folders for organizing your AutoCAD drawings. Once a drawing is made or exists in the directory, when you select it the interface changes to add new menu options like Open, Rename, Move, Duplicate, Delete, and Download. (see image above).
I have already uploaded my test file for this review. So I will open it. Bear in mind, I had an Xref in my test file, so I was not sure what would happen when opening up the test file. It turns out AutoCAD Web failed to open my file. My initial thought was because of the Xref in my file but it turns out that AutoCAD Web works with Xrefs too, which is great. I shifted from my iMac Pro to my MacBook Pro (first generation with the Touch Bar) and this time it loaded. None of that makes sense and it is quite possible my Internet speed—which is normally excellent—was the issue. Or, that there was simply an issue at that time.
Once inside AutoCAD Web the simplified UI/UX seems very approachable. I tested some creation and editing features, was able to see how Xrefs work in the Web version along with Blocks. This review, again, is focused on the Mac version, but I wanted to quickly acknowledge that I took the Web version on a short test drive. I expect the Web version to improve a bit, partly in thanks to Covid-19.
Folkers agreed. “Business continuity is an abstract concept until it isn’t,” he stated. One thing Covid-19 taught us was how important our ability to serve our customers through this pandemic really is.” Folkers says this year yielded lessons for the company and that updates to the Web version of AutoCAD coming early next year will showcase features related to Autodesk’s Covid-19 response.
The iOS version today is on AutoCAD Core Engine and Michael announced that soon the Android version will be soon as well. Unique features, such as adding site photos off one’s iPhone, are the kind of additional benefits AutoCAD gains on various platforms and devices. The ability to get design changes back to the team in near real-time is always a plus!
Closing Thoughts
A few final notes about AutoCAD 2021 in general. On the Mac side, they are targeting China in this latest release with language support for that market. Autodesk is well aware of the Mac’s growing presence in the Chinese market as Apple’s presence there is large with its popular iPhone.
I want to come back to Autodesk Core Engine for a moment. Because Autodesk has its ACE technology already deployable to Windows, macOS, iOS, and soon Android, it means that the company should be ready quickly to target Apple Silicon Macs with the new M1 processor. And because CAD tools in general, and this includes AutoCAD, are still predominately CPU bound, the incredible speed of the new Apple M1 processor should make for a very exciting release of AutoCAD on that platform. In fact, the optimization work Autodesk has naturally spent more time on for its Windows version may get nullified by the great advantages that Apple Silicon has over Intel and x86 architecture, generally.
For right now, AutoCAD for Mac 2021 is a nice current version with parity with Windows where much of it really counts and with unique Apple technology implementations that make owning Mac computers more enjoyable as a CAD user. — ANTHONY FRAUSTO-ROBLEDO, AIA, LEED AP
Pros: AutoCAD for Mac 2021 has many nice new features and feature parity with the Windows version has been improving for years, the industry-specific toolsets notwithstanding. AutoCAD has always been a fast 2D CAD program and it continues to be so; Xref Compare is an excellent new feature and so is Quick Measure and its improvements. The user-interface is one of the best of any technical software on Apple’s macOS—whether you like the different scaled icons or not—and new UI improvements like the undockable Command-Line and new Gesture capabilities add to this. While perceived as expensive, and AutoCAD subscription can be had on a monthly or yearly basis and you gain not just both desktop versions but a very useful Web version and capable and fast iOS versions (Android too).
Cons: It is hard to find faults with where Autodesk has positioned the Mac version and its user-case studies apparently continue to demonstrate that it isn’t necessary that they have any of the industry toolsets. I personally find it hard to fathom that there isn’t a desire for at least the Architecture Toolset, given that Autodesk has touted this product’s use in retail store design by corporate design teams. There is still a large selection of architects who have not moved to BIM and would like to use the Mac version with complete architectural gusto! The History feature wasn’t added to the Mac version likely due to APIs at cloud companies (ie: Box in particular may not have these APIs for Mac) but it’s a very powerful feature as demonstrated on Windows.
Advice: For those who need or prefer to work in AutoCAD but are steadfast Mac users you have several options in the market but AutoCAD for Mac 2021 should definitely be under consideration. For those who need a professional CAD package that gives you both industry-leading 2D CAD performance and strong 3D CAD features AND must work from anywhere, on any device, including the browser, AutoCAD 2021 with its full complement of tools has few rivals.
Cost: USD 1,690 per year (subscription license), USD 210 per month, or USD 4,565 per three years (best value option).

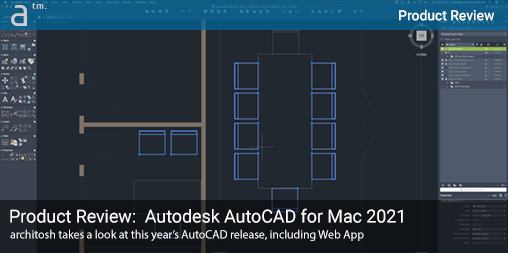
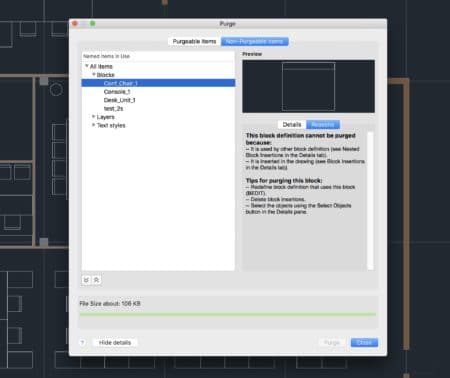
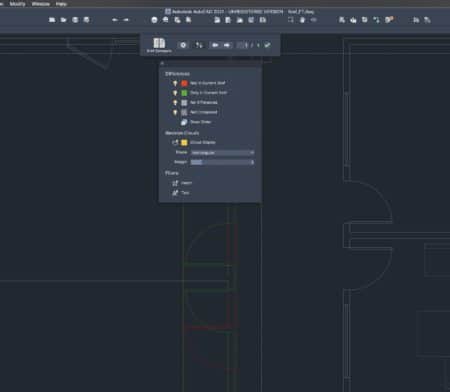
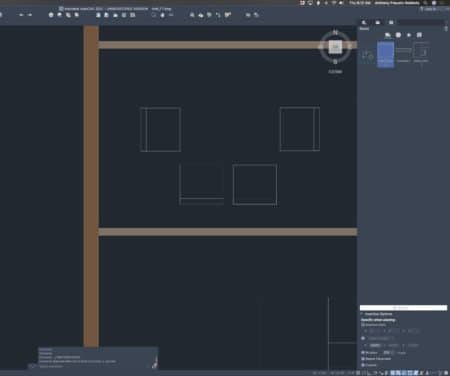
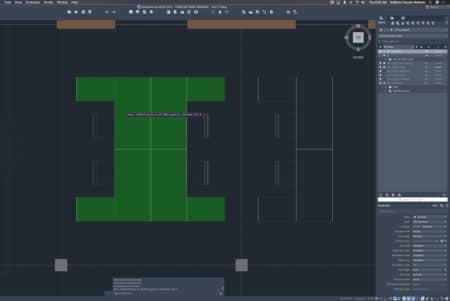




Reader Comments
[…] Source: architosh.com/2020/11/product-review-autodesk-autocad-for-mac-2021/ […]
Comments are closed.