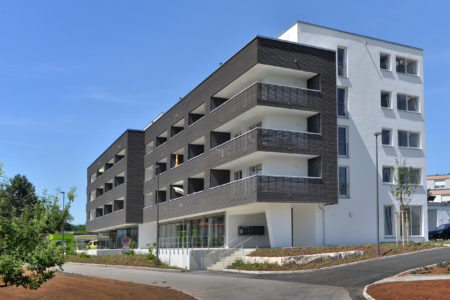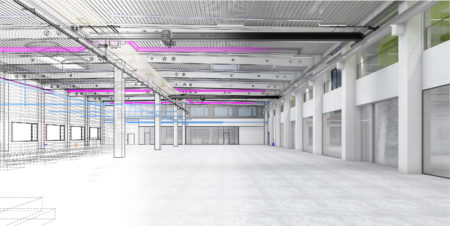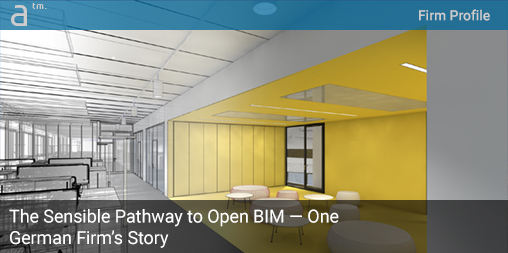IN A COUNTRY KNOWN FOR ITS ADVANCED TECHNOLOGY, it may come as a surprise to learn that Germany isn’t at the forefront of the global AEC BIM revolution. Much like Japan’s BIM story, this industrial and economic giant lags behind much smaller countries in Scandinavia. It also is behind the United Kingdom and the United States of America. That isn’t stopping ARP ArchitektenPartnerschaft, of Stuttgart, Germany, from pushing forward with its BIM workflow transformation. There is simply too much to be gained.
The Sensible Beginning
ARP ArchitektenPartnerschaft has 80 people working in two locations in Stuttgart. Fifty people are in one office doing all the planning and architecture; thirty are in the second office doing on-site related work. “We have a variety of projects,” says Burkard Illig, an architect and head of the CAD team at the firm. “We do architecture, interiors, urban planning, and landscape architecture. We work across specialties and at different scales. A lot of our projects are multi-family residential projects,” he says.

The finished building for the BIM Pilot Project was an assisted living for the elderly project for the client Bad Sebastiansweiler GmbH (Mössignen). (Image: Jörg Höflinger / Architosh. All rights reserved.)
In Germany, like in most other countries, the scale of projects can impact BIM adoption as well as who is doing the work. “The big contractors are doing BIM at a very high level on the construction site,” says Illig. “In the public sector, BIM is still a bit dormant.” Without a government mandate for BIM, like in the UK, the German AECO market is slowly moving toward BIM, with architecture firms interested in BIM facing adoption challenges like contractual issues and a lack of BIM competencies.
ARP has been moving to Big BIM methodically within this German AECO context. In 2015 they began a BIM pilot project.
The Value in a Pilot Project
Illig, who was in charge of CAD standards for the 80-person firm, began with a pilot project. “At the time I started the pilot project, I was doing some research to understand if doing 3D BIM would be easy enough for the whole office,” he adds. Staff range across three generations with varied software competencies. He began with the help of one other CAD expert in the firm, and they pushed a BIM process on a facility for the elderly. “This pilot project was really about finding out what best practice workflows for BIM look like, so we could later introduce them to the whole office,” he says.
This pilot project was really about finding out what best practice workflows for BIM look like, so we could later introduce them to the whole office.
The firm had been using Vectorworks for approximately 15 years after moving over from ALLPLAN. Before the BIM pilot project, the firm was doing what Illig called 2.5D BIM. “We used all the walls, doors, and windows tools to generate all the information and schedules, but without the 3D benefits,” he says, “and also sections and elevations from the 3D BIM model.” So the firm was moving towards Little BIM in sensible steps.
The immediate payback in undertaking a full pilot BIM project in Little BIM was apparent to Illig and his CAD team. “You get sections anywhere,” he notes. “Wherever you think you need some clarification about a certain point in the building, you can make a section immediately and see how things look.” In the past, to trouble-shoot building design issues, your option was to keep drawing more sections. “You don’t have to do that anymore; everything is automated.”

One immediate value of full BIM projects is the ability to cut sections through a building at any point to investigate and understand and resolve design challenges. The image above is a more recent production building Big BIM project for the client Bürkert GmbH & Co. KG. (Image: ARP Stuttgart / Architosh. All rights reserved.)
Another immediate benefit of BIM was the ability to quickly render the building from anywhere. “Usually, we hire consultants to create high-end renderings for winning competitions, but we can do our own simple renderings in Vectorworks to benefit the planning process for clarifications with the client.” Illig said that Vectorworks has sufficient rendering abilities but hires specialists to get to that next level of quality needed to win competitions.
Wherever you think you need some clarification about a certain point in the building, you can make a section immediately and see how things look.
This last point reflects how visualization is changing in the architecture industry with the emergence of real-time, interactive rendering solutions like Lumion and Twinmotion. A specialist delivers more compelling still images and more sophisticated animations, using tools that have steep learning curves. On the other hand, architects are flocking to more accessible and faster tools that make up for those aspects by offering “interactive, real-time” environmental dynamics in the visualizations.
Visualization flexibility is a significant benefit of BIM workflows. Plus, as Illig notes, “the demand is getting higher because clients get more and more used to it; they know we have the building in 3D.”
next page: Moving to Big BIM




Reader Comments
Comments for this story are closed