Continued from page 1
Future of the BricsCAD Platform
Multiple times during the conference, the concept of “the development velocity of BricsCAD” was reiterated as currently very fast. This was also repeated by Don Strimbu, Vice President of Communications for Bricsys, in talking about the future of the BricsCAD platform.
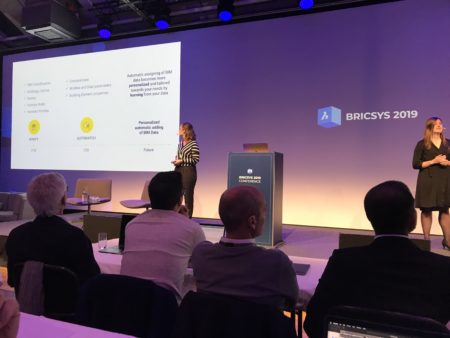
BricsCAD’s future Artificial Intelligence and Machine Learning tools for assigning BIM data become personalized—presented by Bricsys AI group members Chloe Guidi and Elise Lapeirre.
This was particularly clear in the rapid integration and improvements of Machine Learning (ML) and Artificial Intelligence (AI) within BricsCAD. Having already (2018) introduced powerful AI tools in BricsCAD such as Blockify, BIMify, and propagate, continued implementations were demonstrated including a company focus on improving workflows going forward.
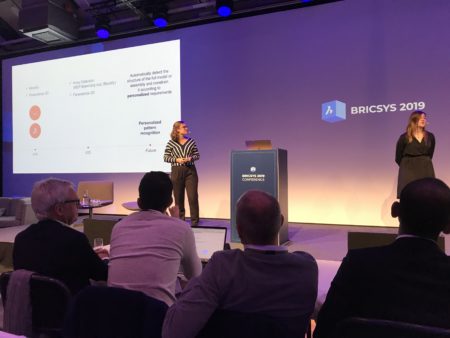
BricsCAD’s ML and AI goals with drawing organization are detecting assembly and constraint structures around personalized requirements.
The areas Bricsys sees AI benefits immediately are in time-consuming workflows such as detailing, adding BIM data, and organizing drawing content. Past the Version 20 release, Bricsys was consistent in noting across all areas of ML and AI improvements that they see contextualizing and personalizing the tools is their goal. They were also clear that these tools will be anonymized in the cloud to protect data and privacy.
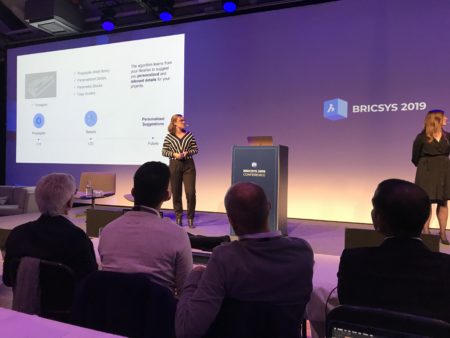
BricsCAD’s ML and AI future will learn from your current interactions and libraries and intelligently suggest assistance in the form of relevant details.
One of the factors that make Bricsys CAD unique is that it can be one platform for all disciplines. And not only AEC disciplines, but also mechanical CAD. Add to that ML and AI tools that are hitting a proven stride further set Bricsys apart—a very distinctive offering encompassing a lot of fields and also in a very proven open format with DWG (and “Geometry first” was also echoed several times during the conference).
BricsCAD Ultimate: 24/7 & BricsCAD BIM, Mechanical Plus…
Through a session entitled “The BricsCAD BIM Workflow”, Kevin Settlemyre, Tiemen Strobbe, Jacob De Sutter, and Pieter Clarysse demonstrated both BricsCAD BIM (Ultimate) and 24/7 workflows on a “Flow Station” (transportation hub). Taking a partial design in a federated format on 24/7, a new building was solid-modeled, and then taken through the entire process including an improved BIMify, propagate, a new Automatch with a Compositions Panel, a new BIM Stair tool (and much more).
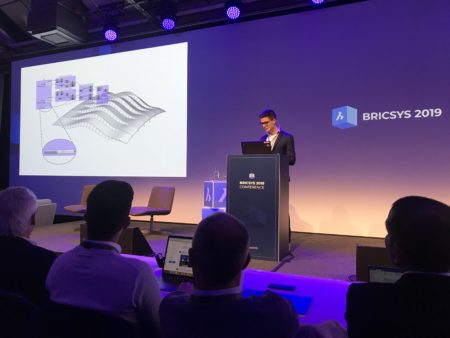
BricsCAD’s automated workflow using a scripted node environment with Rhino 3D + Grasshopper inside BricsCAD V20.
Simultaneously, a complex generative design for the canopy using Rhino3D Grasshopper (inside Bricsys), all working in parallel on stage, combined their efforts through 24/7 updating the overall design. This demonstration even included adding a series of LOD 450 parametric escalators created in BricsCAD Mechanical and then using an Enscape integrated workflow, including walking through a photo-realistic model with supported real-time changes happening in the federated model.
Small, but important details from BricsCAD Version 20 were constantly being peppered into the demonstration. IFC classification data/types were driving the Grasshopper parameters within BricsCAD. This was demonstrated iteratively through “baking” the Grasshopper solution to then re-edit other parameters back in BricsCAD.
Multi-core processing was being leveraged to auto-generate and update drawings, tags, compositions, and profiles in the background. A new Bill-Of-Materials (BOM) schedule was shown with model elevation views and hatches. And using a built-in IFC BIM Collaboration Format (BCF) panel, active collaboration was demonstrated with issue resolution/communication on the fly.

BricsCAD BIM V20 showing new BIM Collaboration Format (BCF) panel resolving issues through Bricsys 24/7 integrated workflow.
All in all, a very impressive and hiccup-free demonstration with some powerful new tools and additions designed to “unlock creativity” per the team’s apt reflection. And while only BricsCAD files were being created, updated, synced and collaborated around on 24/7, this starts to show the real capabilities and competitive space that Common Data Environments (CDE’s) require and the solid work that Bricsys has done developing 24/7 for online collaboration.
next page: HOK and Zaha Hadid Architects—Their Presentations from the Avant-Garde

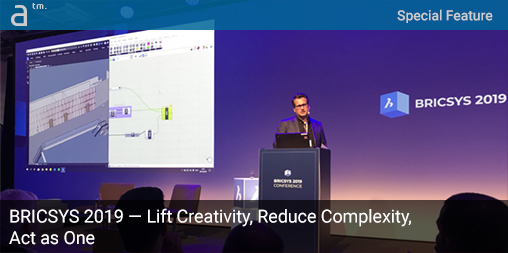
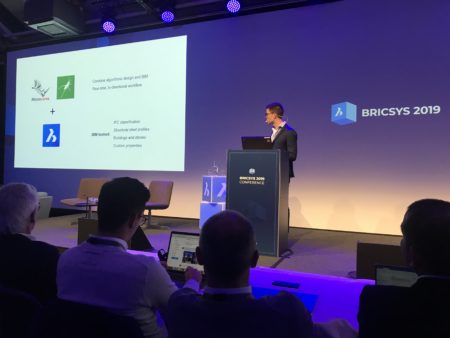
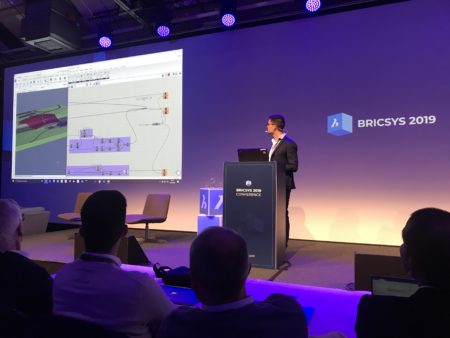




Reader Comments
Comments for this story are closed