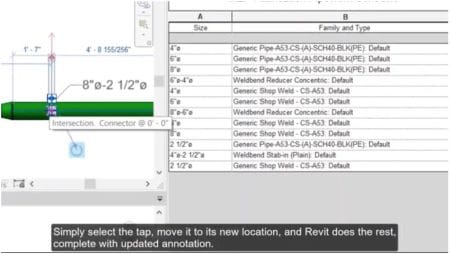Autodesk likes to preamble release notes with a brief reminder that the company’s Revit futures are directly tied to Revit users via the Revit Ideas page and the publicly accessible Revit Road Map that outlines the direction of the software according to three primary areas.
These areas are called Create, Optimize, and Connect.
New in Revit 2019.2
Looking ahead then let’s summarize what is new in the latest Revit release.
Connect
The direction with Revit with respect to this area focus of development is to have as many people as possible participate in the BIM process and to better workflows. Using Worksharing multiple participants can co-author Revit models in the cloud with BIM 360 Design but new in version 2019.2 is Cloud Models for Revit, which allows individuals—in non-Worksharing mode—to store their data in BIM 360 as well. This is ideal for both Revit and Revit LT subscribers. (see video below)
The benefit of this is that it is faster to share your BIM models with others because the BIM 360 platform optimizes the models for the cloud, in essence streamlining them for web-based delivery and remoteness. Shared participants can then access the BIM model data in BIM 360 using BIM 360 Docs viewer, for example, to view and markup Revit models from any device.
Other “Connect” new benefits include a cloud-based way to update older projects to the latest version of Revit, better connections between civil engineers and architects, and new design-to-fabrication processes for concrete structures with new CAM export features.
Create
In the area of Create, Revit 2019.2 now allows you to zoom into schedules. You can also use familiar keyboard shortcuts to do so as well. The “too small on screen” blocking error has been removed allowing users to move objects very small distances. Revit 2019.2 will now also use the highest resolution texture on objects when using out-of-the-box textures.

01 – Revit 2019.2 offers MEP fabrication users several small but key improvements, such as better elevation control of elements in the model.
For MEP Fabrication users, Revit 2019.2 includes improvements to work with branched connections and auto-updating connection elements. You can also now directly edit the top and bottom elevation properties of cable tray, duct, and conduit elements, among other similar improvements in the area of MEP.
To learn more and watch several videos on these features go here.



Reader Comments
Comments for this story are closed