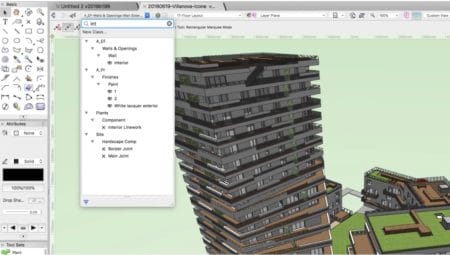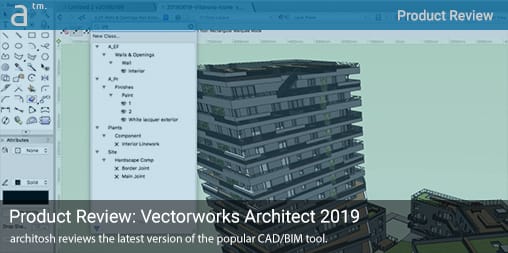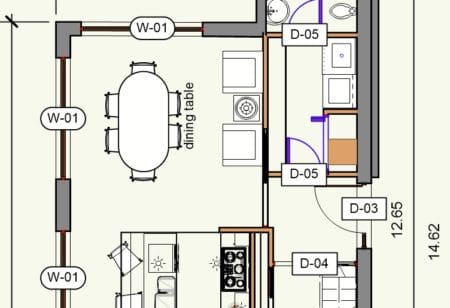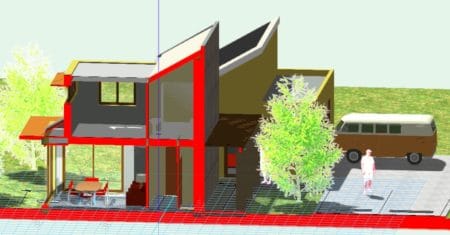Continued from page 2
Data Tags
This is one of the biggest changes this year, and perhaps one of the hardest to get a grip on. Why? Because it is so feature-rich; one needs to spend some time learning how to use it and then setting it up. It replaces the “number” stamp and the “data” stamp features, with added capabilities, for example, change a start number and all the following numbers change automatically. Tags don’t just give a number or letter to an object but they can contain lots of information about the object. Use it to tag a window and all the information in the window symbol can be listed in an automatic window schedule.
Reports can be created for any group of objects one chooses—plumbing fixtures, furniture, whatever. If you chose a mode, say windows it will only let you chose window symbols, click on a door and it won’t allow the tag. Perhaps the big time saver is multi tags, it will select all the windows on a plan and then give all similar windows the same tag and give sequential tags to other windows. Combine that with an automatically generated window schedule and wow, tagging and schedule all done very quickly. If you are working in a BIM environment, reports can be organized to fit into IFC or Cobie formats all done automatically using the tag system, making it efficient to exchange files with designers using other CAD or management programs. Needless to say, none of this automation comes without proper organization by the architect or managers.
What is BIM?
Sometimes it seems a hard concept to grasp because it might describe a simple 3D model of a design idea to a fully integrated building information model that contains just about everything one might need to know about a proposed and even constructed building. Creating a model of a project, the designer is essentially building the building or whatever he is designing virtually. That virtual building can then be studied, dissected and used to produce any manner of information output from drawings to material lists. If errors are found or changes made then all other aspects of the model are updated automatically. There is no waiting for a process of passing the changes down the line to those who produce the final output. In other words, the designer becomes more integrated into the ongoing flow of the design and construction process. On a practical level find a change that needs to be made and within hours the changes are made and minutes later show up on the construction super’s tablet computer with printed plans delivered shortly thereafter.
BIM and IFC Collaboration
While creating the BIM model is straightforward enough making it useful to others not using Vectorworks requires a pretty strong degree of discipline and organization. You can find a detailed step-by-step list of how to export to IFC in the Vectorworks help file. The project will need to all be in one file which can be an issue for very large projects and also the way some offices split projects into more than one file. If the project is initially set up using stories for each floor the export tool will assign or, that is, map layers to the proper IFC layers. If not, then layers can be assigned manually.

08 – An image of a project by the author using Vectorworks Architect with its powerful modeling and BIM technologies.
BIM, and subsequently IFC exporting and importing, is most useful when all the objects in a building are identified or mapped to IFC data types and tagged with record information. Vectorworks has all the tools needed to accomplish this. They have made extensive changes to IFC data mapping which give much more control over the IFC export. But there is no avoiding the work required to identify and map data to all the objects in a building. Vectorworks does make this easier by pre-assigning typical data to most common objects. Anything beyond the basic info must be done for each object. It’s all great stuff given that the architect has a client willing to pay for the time it takes.
DWG Export
A big part of collaboration is having to export even simple 2D drawings to others using the DWG format. In the past, this required a bit of work to simplify drawings in order to make the exported file suitable for use by others such as engineers. Through the last few versions, this has gotten easier. This year I find it even better, just export a sheet layer and it all looks nearly just like the original Vectorworks drawing, with one little problem in that sometimes text which is in mirrored symbols does not get mirrored and appears backward.
Working with Revit
Vectorworks has made importing Revit files easier by adding batch import and other improvements that make imported files more compatible with Vectorworks. The main advantage is being able to import batches of manufacture’s product files. It is also working well for the person switching from Revit to Vectorworks. Being able to get a good clean import of an existing project done in Revit is important. It is really too bad that there is still no direct way to export Vectorworks to Revit. Wouldn’t it be nice if Vectorworks and Revit users could work back and forth in a wonderful world of interchangeability?
Architosh will publish a report soon that sheds some light on how such a thing could take place and what will make it possible. The days of painful interoperability look to be waning slowly with each passing year.
PDF Import / Export
PDF pretty much wins the prize as the most used import/export program, so, it is important also to the Vectorworks user. They have made some improvements, I’m talking about snapping to objects and annotations on an imported file. Snapping seems to work well enough and if you have a program that lets you annotate a PDF file you can turn them on or off in the Vectorworks file. If you export a Vectorworks file you can export the layers as individual layers that is cool. The rub is when you import a file with layers. They all get combined into one layer, that’s not cool. Also, it does not have a way to recognize the scale of the imported file. That has to be adjusted by the old scale objects tool, which requires a bit of back and forth. Another thing that seems lacking here is that you can easily import a PDF file that has several pages and the pages are kept separate, but once again they are all on one layer. There should be an option to create separate layers for each page.
On a positive note, PDF import now allows you to toggle on or off the annotations, and this builds on the program’s Bluebeam Studio Prime integrations.
Clip Cubes and Viewports
Viewports in Vectorworks work fundamentally in a similar manner as in other programs. Except that in Vectorworks you gain multiple advantages that come for free due to the added system of classes plus layers which don’t exist in rival software. In AutoCAD, for example, you have just layers. A “viewport” is simply like a photograph of an area of your CAD data that exist on Vectorworks’ design layers. A primary purpose of creating them is to place those viewports on “sheet layers.” This is nearly identical to AutoCAD’s age-old concept of model-space versus paper-space, with the latter being sheet layers.
Interestingly, you can create viewports on design layers, particularly from other files through an external reference process (Xrefs), and you still have the power to create a viewport of the viewport and place that into a sheet layer. Sheet layer viewports can be copied and pasted between other sheet layers because all sheets are at 1:1 scale. Design layers can be any scale, but you can still copy a viewport from one design layer to another design layer, despite scale differences.
The whole process is extensive in the variety of approaches and this flexibility can be used to great use and effect. You can also create viewports of objects in 3D. In fact, if your objects are not in 3D when you originally create the viewport, you can turn them into 3D views once in a sheet layer viewport. This is accomplished through the object info palette. You cannot do the same within design layers however because the layers themselves have X-Y-Z view coordination relative to the computer screen. That is not a real limitation in any form, however.
New Clip Cube Features
These are also very handy. Turn on the Clip Cube tool and then drag the walls of the cube that surrounds your BIM and you only see what is inside the cube. Everything outside of it is cut out. This is cool, you can change views, render or not, fly around and all that stuff. Cut out the building in front of another and see just the one behind. Now the latest feature in 2019 is that the clip cube can be saved as a viewport. That’s right, cut out the top two stories and the ceiling and you can have a 3D rendered view of the lower floor. Or save a 3D view of the interior of space in just a few seconds. Then put that view on a sheet layer to become part of the presentation or even construction docs. This could be a lot of fun to work with.
Layers and Classes—New Search and Filter
As mentioned earlier, Vectorworks uses two systems for classifying items in the project file. Layers and Classes make organizing your project much easier. As a non-AutoCAD user, I find it confusing when I try to understand what all the layers in a typical DWG file are. In Vectorworks, it is much more intuitive. There was a time when we would draw on tracing paper, the floor plan on one layer for example then overlay it with another layer of paper to trace and locate for example the electrical layout.

10 – Powerful new layer and class search and filter tools wrangle in files with dozens if not hundreds of layers and classes.
In Vectorworks, we do the same digitally. That is the general floor plan is on a layer, then we might make a layer for the electrical layout and if both layers are on we see them together. But also, the components of each layer are grouped into classes, for example, windows, doors, electrical outlets, lights, etc. The classes can be turned on and off or grayed. So, the general floor plan can have the doors and windows turned off when used to create a structural plan. This year they have introduced class and layer search and filter options. Now you can make just the classes that are in use visible and search for groups say doors for example. You can filter layers so you just see the layers on the second story. Once you get used to using it, it saves time spent scrolling through a long list of layers or classes each time you need to access one.
Conclusion and Recommendations
Every year new features are added and old ones improved. This year there are several that stand out, like the new clip cube to viewports tools and the new data tag features. Hopefully, I have given you a taste of the ones I believe are most useful. As always, the decision to buy or to upgrade is not easy. I am guessing that the percentage of firms that might make full use of Vectorworks’ BIM capabilities is still relatively smaller but growing each year as new BIM features add more power and capability.
Vectorworks Architect 2019 gives you a big bang for the buck. That has always been one of its strongest competitive advantages. It also has perpetual licensing and there is no trend to force users into yearly subscriptions. It is easy to learn and can be used for anything from 2D drafting to full on BIM. For the upgrader, it is improved capabilities and time/cost savings that make the upgrade worth the price. From a time-savings cost analysis perspective, the tools that will be most used that make it worth it is Data Tags, 2D components for hybrid objects, Class and Layer Filtering, Clip Cube Viewports, Space Planning, Site Model Sculpting, and Image Editing. Well, that is a pretty decent list and there are many more improvements that I have not mentioned. Here is a list on the company site: https://www.vectorworks.net/why-upgrade. — John Helm, Architect.
Pros: Vectorworks Architect 2019 is solid upgrade with numerous new time-saving features, like its new Data Tag tools, application of VGM technology to sheet layers for faster panning and zooming, and Clip Cube viewport option. The new image effects tools mean users can stop using Photoshop for post-processing and visual manipulation of images. Interoperability has been improved with support for IFC data mapping, offering users flexible advanced capabilities, plus improved Revit integration (batch import capability), plus improvements to PDF use.
Cons: CineRender is still the only rendering engine that supports high-end visualization in Vectorworks 2019, so integration with other rendering engines and the new breed of interactive-renderers (Lumion, Twinmotion, etc) is missing. The company may also want to start looking at Epic and Unity’s high-level of recent partnering with Vectorworks BIM competitors for offering more advanced interactive authoring.
Advice: Vectorworks 2019’s new application of the VGM to Sheet Layers may be enough to entice upgrades for users working with large, complicated files with tons of sheets. The speed-up is very dramatic and highly time-saving. Architects and landscape design professionals doing lots of site modeling will love the new site modeling sculpting tools. This is a very solid upgrade with no single “oh wow” feature but instead many superb improvements to existing features or new technologies for existing workflows.






Reader Comments
Comments for this story are closed