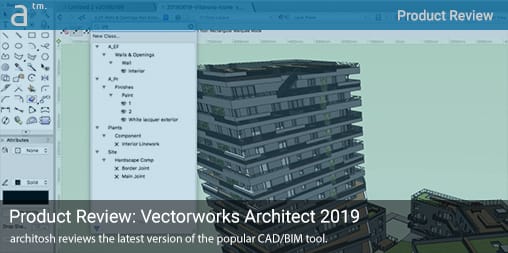Continued from page 1
VGM — Vectorworks Graphic Module
Speed is the goal when working in 3D as the model can get complicated and put a heavy load on graphics processing. Improvements in the VGM, without getting into the mechanics of how it works, have accomplished a very nice improvement in how fast the view updates as one zooms in and out or pans around. It’s one of those things you only notice when it’s a problem. That problem is pretty much gone now.
MORE: Details on Vectorworks Graphics Module (VGM) in new Vectorworks 2014
The other big new addition to the VGM, which is Vectorworks’ custom OpenGL rendering engine is that the Sheet Layers are now generated from the VGM technology itself, lending design layer navigation speed to all sheet layer navigation. The point is, 2D navigation is now much faster in Sheet Layers thanks to the VGM being applied to this area of rendering what we see on the screen.
Title Blocks
The title block on any drawing or project set is what ties all the various sheets together so while talking about them may not seem so exciting or on the edge of technology making them easy to create and use is vital to the workflow. Small improvements and fixes have been made for 2019 to title blocks, but the biggest is having the ability to manage title blocks across multiple documents from a single file.
In other words, if your project consists of several files you can have one set up for all of them and if an issue date or sheet number, for example, is changed on one file it can automatically update all the other files and sheets from the file where the change is made. Pretty cool and another time saver, not to mention mistake saver.
QR Codes
Vectorworks lets you insert hyperlinks to other sheets, details and even websites. This feature has been around for a while and works also on exported PDF files. They can be big time savers. But they aren’t much use out in the field with a printed sheet. Now those hyperlinks can be made into QR Codes which can be easily used in the field, taking you to the site of a manufacturer for more information, installation instructions, photos, even videos. Just use your tablet or smartphone connected to the internet. I imagine this might save a lot of calls to the architect’s office for clarifications on how to install that item the contractor has never seen before. Might even save a lot of requests for substitutions.
Image Effects
Here is another handy little tool. Wow, can you believe that many or maybe most print shops will now print your “blueprints” in full living color for the same price as the old B&W? So, we’re talking full-color renderings, right there on the plans, as well as colored lines, textures, hatches and imported photos of existing conditions or manufacturers products. But, sometimes renderings or imported images can lack contrast, be too dark or be a bit off color. In the past the only way to improve a rendered image was to export it to perhaps Photoshop, fix it and import back into Vectorworks. With image effects, you have the basic tools to adjust exposure, contrast highlights, etc. all within the program. No more back and forth import and export.
BIM Workflow—Design in 3D
At nearly the sketch on a napkin stage, Vectorworks has many tools in 3D modeling that allow a designer to freely express himself; there is no need to use other programs such as Sketchup in the initial design phase. You can sketch freely and then extrude, push/pull, reshape as you like and design anything from a freeform chair to a twisting skyscraper. However, those fancy shapes don’t automatically turn into BIM models. You will have to come back to earth to create walls, roofs and slabs using the dedicated BIM tools, preset objects, and forms. Over the years Vectorworks has pushed to give the BIM tools more liberal modeling freedom. And this continues today. However, a more nimble, new type of object that can interact with BIM object forms in a similar manner as all BIM objects do, would be a useful addition.
Space Planning
The tool has been around for several years. But now it is incredibly powerful. You can create a matrix of spaces with a numerical number assigned to the relationships between spaces. That is, say the kitchen should be close to the dining room, or the CEO’s bathroom should be attached to his office, whatever is important to the client. Then Vectorworks will create a layout of basic spaces. Or you can create your own spaces by drawing them and changing their shapes at will then define them picking any of the predefined space styles or make your own.

06 – The “spaces” tools in Vectorworks Architect 2019 now supports styles providing users with more visual options control for the display of spaces.
Basically, everything about a “space” can be set from the energy consumption to the paint on the wall and of course the use of the space and its size. There are just too many parameters to mention here. Once all the spaces are set and organized in the plan, walls are created almost at the push of a button and from there the model goes up. Finish and room schedules can be created automatically. The potential to speed the workflow is amazing, but it will take some study to make full use of it.
next page: Data Tags, IFC Collaboration, Revit, Clip Cubes and Conclusion






Reader Comments
Comments for this story are closed