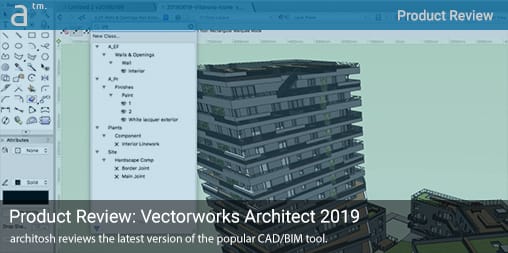FALL IS THE TIME OF YEAR when the kids are back in school, the weather changes, it’s cooler outside, gets dark earlier, and we don’t mind so much settling down to work. What better time to have a new package of designer tricks for the software we use or are considering buying to review. This year Vectorworks is there as it has been this time of year for several years with its own full bag of improvements, time savers and added usefulness in Vectorworks 2019. I have been writing a yearly review of Vectorworks for a few years now and since I am an architect I focus mostly on Vectorworks Architect. Also, Vectorworks Architect is a hugely capable program so I can only cover some of the new features that impress me the most. Have a look at my past reviews for some of the other more recent improvements. Or just search my name and Vectorworks together here on Architosh’s search bar.
So here we go with some of my favorites not necessarily in any order, but first:
What is Vectorworks?
Vectorworks is a product line of distinct industry and general CAD products. One of them, Vectorworks Architect, is a BIM tool for the architects and designers, while Vectorworks Landmark is a CAD and BIM tool for landscape architects. Vectorworks Spotlight is a leading and growing CAD tool for stage set and lighting designers in the entertainment industry, and Vectorworks Fundamentals is a general CAD tool for anyone. There is another premium product called Vectorworks Designer which bundles all these industry tools into one package and Vision and Braceworks are supplemental software tools for Spotlight customers, largely.
Vectorworks Architect 2019 is a stand-alone program that supports most, if not all, of an architect’s needs. It will take the architect from design concept through client presentations to final construction documents without having the need for any other programs. It is designed to be intuitive and follows the concept of what you see is what you get. It is designed to be a program that the architect himself can use without having to go back to school or hire specialized BIM designers and drafters.
What makes Vectorworks unique?
What I like about Vectorworks is that while it has an extensive array of BIM-dedicated tools for creating detailed Building Information Models (BIM) it does not limit the designer. That is, an architect can use a combination of the basic 3D modeling tools—and they are very capable—or the basic tools like walls, doors and windows and the designer can go off in any direction.

01 – An elaborate ceiling design in 3D using the flexible modeling and object tools in Vectorworks Architect. (image: John Helm / Architosh. All rights reserved)
Look at the ceiling above that I did some time ago for an interior designer. It uses many of the tools that come standard with Vectorworks without having restrictions imposed by dedicated software. This is one of the most uncommon aspects of Vectorworks Architect as a BIM tool—its unique flexibility.
3D Site Model Sculpting
I’ve never been that good at creating site models, even though Vectorworks has some great tools that make it fairly easy. So, I have often wished I could just sort of sculpt the site model rather than have to work with all those messy contour lines. Now they have made that possible. You can create a model from contour lines or just start with a flat model. Then push and pull the model up and down as you please to shape the site that fits your design.
This ought to make landscape architects go nuts with pleasure and architects can easily create that mound that hides the ugly parking area. Vectorworks already has Push and Pull modeling, as every leading tool should, but now the company has brought that simplicity and engaging modeling play to landforms.
Symbols in Elevation and Sections
In Vectorworks, you can easily create an elevation or section of your model. But in the past, interior elevations were a bit messy as the sinks, toilets, cabinets, etc. would show up in full detail as would “sections” through doors and windows. That made for a cluttered drawing that was not all that legible. The way around the problem was to “explode” the section and then erase the unwanted detail. But, of course, this eliminated the automatic updating when changes were made to the model.

03 – New powerful view options for Symbols in Vectorworks 2019 will help architects immensely in sectional views in particular.
Now by selecting the amount of detail you want on each symbol, the drawing is clear, uncluttered, and best of all updates along with drawing changes. A big drawback to this is that most symbols will have to be edited in order for the various views to be simplified.
Sections and Elevations
Vectorworks uses section lines to create both sections and elevations. So, an elevation is created by making a section through the model without cutting the building as one would do making an actual section. Several improvements have been made which allow one to show or not show various features either in front of or behind the cut plane. This is controlled mostly by turning on or off various classes.

04 – Vectorworks Architects offers full control over elevations through controlling what you see both in front and behind a cut line, controlled by classes and various settings.
You could, for example, show cars parked in front of the elevation but not anything else, or show the landscaping behind the building leaving out other objects. You can also control line weight, color, line type and fill.
next page: Vectorworks Graphics Module, QR Codes, BIM and more…






Reader Comments
Comments for this story are closed