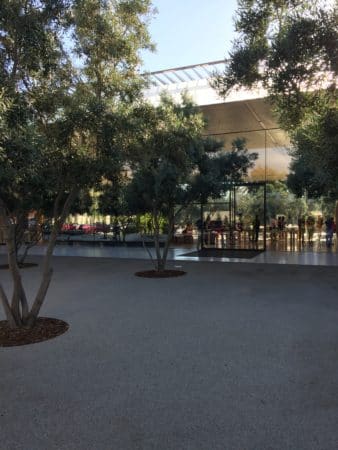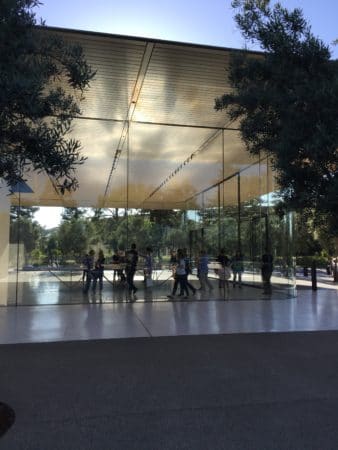Last week my wife and I were in California and had a chance to stop by Apple Park. It was a very quick visit on route to Big Sur from Sonoma Valley, so I didn’t have time to walk around the perimeter of the main Apple Park campus. Our visit was simply to the Apple Park Visitor Center.
Apple Park Visitor Center
The center has four program components, combining a cafe, roof terrace, and exhibition space to essentially an Apple Store. The building, like nearly all of Apple’s latest flagship stores, is exquisitely executed on nearly every level.
As an architect, I’ve been intensely interested in Apple Park and would one day love to visit the main building and Jobs Theater. Fingers crossed…
Pictures, Exploring and Thoughts
Apple Park Visitors Center is built of the same core materials as the main campus building featuring gigantic glass walls, glass doors, seemingly floating ceilings beautifully crafted of blond, clear-finished wood boards, and large swathes of stone on floors and walls. The whole building is framed in an olive grove gridded on both sides of the structure.
When we arrived, the afternoon light was particularly interesting as it crossed over and through the building. As you approach the building from the elevators from the free parking below, this view in image 01 is what you see.

01 – Apple Park Visitor Center through the olive tree grove. (click on image for very large sized version)
The shinney roof panels, if they are the same material as the Steve Jobs theater, would be made of carbon-fiber—and judging from the roof at the Apple Michigan Avenue store, appear to be Apple’s favorite roof material now. (see image 05) In the image above one can see the pergola structure from the roof deck above.
In the image below (02) the exhibition hall is illuminated by reflective light bouncing off what appears to be terrazzo floors onto the honey-colored wood ceiling. The ceilings at Apple Park structure are uniformly made of a specific species of maple; however, at the Michigan Avenue Store, where the detailing is identical to Apple Park buildings, they are white oak. The walls—where there are walls!—are a limestone (Serpeggiante Castagna) originating from Bari in the south of Italy.
The glass panels wrapping the entire space are a key subject to discuss in a bit. (see page 3) They are of dimensions beyond the limits beyond the majority of most standard building glass manufacturers. They also appear to be structurally supporting the roof.
Each end of the long building has a roof that cantilevers out from internally located solid structure out beyond even the glass walls. My guess is that the glass walls are structurally supportive just as they are at the Steve Jobs Theater. Over at the Jobs Theater, the glass walls support a roof that is 80.7 tons in weight. The glass walls at the Jobs Theater are the only structure to support the carbon-fiber roof. Here, quite a bit of the roof could be supported via internal structurally supportive walls or columns and cantilevered framing in the aircraft-wing like roof form.
next page: Going Inside and To The Roof




Reader Comments
Comments for this story are closed