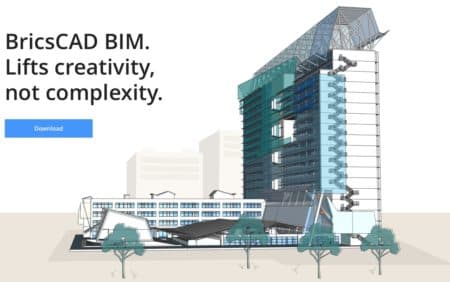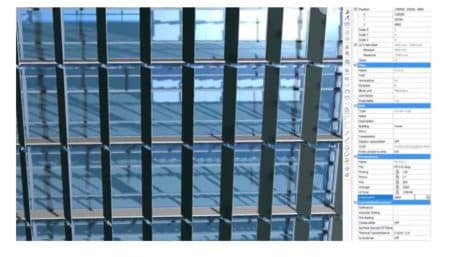Gent, Belgium-based Bricsys is slowly emerging as a software developer of a powerful and unique BIM application for architects and other AEC professionals. The company hosted a major user and partner conference recently in Paris where they introduced the latest BricsCAD® V18 series of CAD and BIM products.
What Bricsys Offers
Bricsys offers three fundamental products: BricsCAD, BricsCAD BIM, BricsCAD Sheet Metal, and a fourth special type of product called Communicator for BricsCAD.
At the heart of their solutions are a trilingual (Mac, Windows, Linux) set of native DWG technologies, which means, in short, that like European neighbor Greabert in Germany, their technology is advancing what is possible with the AutoCAD DWG format.

01 – The Belgium CAD developer has a BIM tool that is growing in its feature set at a healthy rate. It is also innovating in different ways than rivals.
Bricsys has taken a unique approach and is moving towards target applications of the DWG file format, now considered far less important in the eyes of its creator, Autodesk, then it once was two decades ago. This is particularly true with respect to BIM where Autodesk has Revit and its family of technologies to address the full spectrum of AEC BIM.
What Bricsys has done is advance DWG’s role within the BIM market by basing a true 3D BIM product around the CAD industry’s lingua franca of file formats.
New in BricsCAD BIM 18
For starters, BricsCAD BIM 18 supports Autodesk’s new 2018 DWG file format, plus new object-enabler technology adds the ability to access the full range of custom civil engineering objects stored in AutoCAD Civil 3D’s DWG files. This enhances the tool’s appeal for AE firms that have civil engineering components.
The new modeling tech that Bricsys has developed is aiming its cross-hairs directly at Trimble’s SketchUp
Bricsys is aiming its DWG CAD technology at ease-of-use 3D modeling and this publication has already talked about its SketchUp rival new modeling tool in this post here. New in BricsCAD BIM 18 is a feature called BIM Drag, which makes it easy to place multiple solids or groups of solids in the BIM model. This joins the new version 18 solid Manipulator. Along with this new modeling tech the new Create Window command lets you add a fully parametric window from any close contour on a wall surface.
Adding Machine Intelligence to BIM
New BIMIFY technology lets the software classify your BIM objects for you, says the company on its website. It works by analyzing your entire model and uses geometric data to define IFC classification types and spatial locations for model entities. The command will respect all human-entered data and not overwrite your settings. BIMIFY can also automatically create Buildings and Stories by analyzing 2D data.

02 – BricsCAD BIM 18 has new tech that addresses curtain walls and stairs in more advanced ways than before, offering steady progress for its users.
BIM Suggest command uses an application of artificial intelligence. Select any two solids and BIM Suggest will analyze their connection and suggest similar connections in the model where the same connection in the model can be applied.
BIM Classify groups core, architectural, structural and building services. Xrefs are supported as BIM objects and may be classified and have a BIM location, which presumably is a location in the geometry model.
IFC support has improved to the point where windows, and presumably doors too, come in as both parametric and associative.
Data extraction now supports ply quantities and materials, thus adding value to take-off information by capturing key information that can otherwise be left out. And the Section command can create interior elevations as volumetric solids with full control over their display properties. Also, within section entities, interior elevations can be displayed or suppressed.
To learn more about BricsCAD BIM 18 visit them online here.
Architosh Analysis and Comments
- A substantial amount of AEC professionals have not embraced BIM and are largely still utilizing 2D CAD working methodologies, often on the AutoCAD platform. Bricsys is betting that they can win these customers away from Autodesk and at the same time offer them a simplified and unified migration path to BIM.
- While Bricsys is a strong technology provider it is hardly without its direct AutoCAD clone rivals. The big difference with the Gent-based developer is they are starting to provide big differentiating technology that also happens to center itself on pain points many DWG-based AEC users are experiencing with the BIM transformation.
- The new modeling tech that Bricsys has developed is aiming its cross-hairs directly at Trimble’s SketchUp, which is a massive rival to take on. That will prove no easy task.



Reader Comments
Just an observation – the building shown was done in MicroStation. That seems a bit like false advertising…
Just an observation – the building shown was done in MicroStation. That seems a bit like false advertising…
@Huw Roberts, The project created in BricsCAD BIM was inspired by the original design from Morphosis architects and ARUP as the design engineer, although it doesn’t exactly mimic it. The project was used to show how BricsCAD BIM could be utilized on a representative project, such as this one.
@Huw Roberts, The project created in BricsCAD BIM was inspired by the original design from Morphosis architects and ARUP as the design engineer, although it doesn’t exactly mimic it. The project was used to show how BricsCAD BIM could be utilized on a representative project, such as this one.
Having just been to a Thom Mayne lecture in Boston at the BAC a few weeks ago, I am a bit confused about the reference Lio Lingier is making here. I cannot find the reference building on their website (perhaps I’m a poor looker…)
If the building is real and was designed using “software x” then another company selling “software y” should work hard to make sure the model in the reference imagery is a clear deviation.
Having just been to a Thom Mayne lecture in Boston at the BAC a few weeks ago, I am a bit confused about the reference Lio Lingier is making here. I cannot find the reference building on their website (perhaps I’m a poor looker…)
If the building is real and was designed using “software x” then another company selling “software y” should work hard to make sure the model in the reference imagery is a clear deviation.
Anthony, Huw: yes, this a representation of the SF Federal Building, a built (2007) environment developed 2000-2003 by Brandon Welling and team at Morphosis. You will find the Morphopedia entry at https://www.morphosis.com/architecture/12/. We built this BIM from scratch, as part of a functionality test model for BricsCAD BIM development. It’s a striking design with some interesting geometry, and we learned a lot through modeling it. No false advertising intended, and certainly no claim was ever made as to our participation in the original design. -Don
Anthony, Huw: yes, this a representation of the SF Federal Building, a built (2007) environment developed 2000-2003 by Brandon Welling and team at Morphosis. You will find the Morphopedia entry at https://www.morphosis.com/architecture/12/. We built this BIM from scratch, as part of a functionality test model for BricsCAD BIM development. It’s a striking design with some interesting geometry, and we learned a lot through modeling it. No false advertising intended, and certainly no claim was ever made as to our participation in the original design. -Don
Comments are closed.