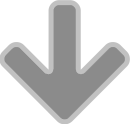The award-winning OrthoGraph mobile app for building survey-to-CAD/BIM work—OrthoGraph I—has been updated to version 1.8.
The Hungarian software innovator has become the stand-out leader in the survey field, with respect to both AEC professionals but also allied professions such as real estate and first-responders like fire-fighters.
OrthoGraph I is designed to replace the need to survey with tape measures with two people by allowing the OrthoGraph software user to connect up with a laser distance meter (LDM) and utilize its measurement capabilities, sending that data directly to an integrated workflow with OrothGraph I which draws the plans in both 2D and 3D.
New Features Include Measure By Sketch
Typically the app user begins a survey by sketching out the shape of a room, using their finger or a stylus like Apple Pencil. The sketch is automatically converted to a straight-line version of the sketch. Measurements for each segment (wall) of the shape of the room are input; the user can utilize an LDM or use a tape measure if they want to.

01 – OrthoGraph version 1.8 adds new Measure During Sketch feature to provide optionality for how one inputs building survey information.
Now in version 1.8 a new Measure During Sketch mode allows an alternate method for creating rooms. Instead of starting with the overall shape, the user can draw and measure one wall at a time, which is more efficient in some situations. This also allows for the creation of “standalone” walls like those found in the middle of larger office spaces.
Users can use the OrthoGraph Cloud to make project management easier, putting multiple projects in one place allows teams to all get at the information and take-over survey workflows, perhaps started by another team member.

01 – OrthoGraph I app for iOS and Android devices works on smartphones as well as tablets. (image: OrthoGraph / Architosh. All rights reserved.)
To learn more about OrthoGraph I version 1.8 visit them online or read our latest detailed review here. (see, Architosh, “Product Review: OrthoGraph I—Building Survey System for AEC Pros,” 21 Feb 2017.)






Reader Comments
Comments for this story are closed