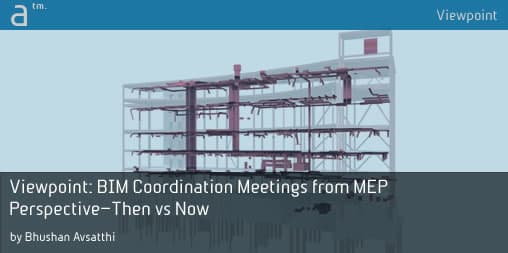Today, it’s been almost two decades since MEP engineers and contractors have started using BIM to resolve design conflicts. However, there are times when MEP engineers become upset at the end of each BIM coordination meeting, since they get on board quite late, as far as designs are concerned. This makes them encounter maximum design changes as compared to architectural and structural designs. The disappointment comes to these MEP professionals because far too often these meetings are hardly fruitful and ill-managed as far as resolution time needed to resolve design clashes are concerned. This puts MEP engineers and contractors is a very tight spot.
Introspection of Current BIM Coordination Meetings
Apart from conflicts, resolutions, and clash detections in BIM coordination meetings, there are a hundred other preparations for these meetings that take up most of the valuable time of AEC professionals. Combining files, creating clash results, reviewing them with previous results, and generating issue logs and other paperwork takes considerable time to come up with fruitful clash resolution.
All of this cumulatively leads to waste of significant amount of time bearing no fruitful outcomes. Another reason often adding to less effectiveness is the fact that these meetings are often too unstructured as onboard professionals give importance to clashes without weighing the priority of each one of them.
Deploy New BIM Features—A Way Out To Save Time
Our standard approach to BIM coordination meetings usually requires that we look for plumbing clashes with electrical and mechanical, followed by plumbing with fire sprinklers and check their electrical supply requirements. This approach is actually a bit pedantic as it lacks focus.

01 – Revit 2018 and MEP features shown for reviewing pressure drops. (image: courtesy Autodesk. All rights reserved)
With new and updated features of various BIM platforms, increasing the efficiency of fabrication modeling can be seen. It not only provides modeling enhancement but also includes details of pipes that comprehend the design well. This eliminates any paperwork required for coordination meetings and clashes are checked easily.
Building design modeling by using new BIM features in Autodesk’s Revit 2018 essentially enable designing of building models that deliver improved air settings. Based on different building types and user-defined spaces, these models can be employed to achieve set energy consumption requirements at an early stage.
Other new or improved features of Revit 2018 include the Dynamo graphical programming interface, to enable the user to create animations with scripts using a visual language and deliver comprehensive and self-explanatory designs.

02 – Revit 2018 and MEP fabrication of multi-point routing. (image: Autodesk. All rights reserved.)
New features have made electrical circuit design an easier task with new editing functions for circuits that can reflect voltage drops and analytical design data very precisely, all across the facility.
Further, clash detection, coordination, and collaboration have also become easier with Rhino file imports and the ability to use Navisworks files linked with Revit.
Closing Thoughts
The overall goal of newly added features in Revit 2018 is to ensure a smooth workflow for all disciplines of any construction project. Additionally, the goal also concerns making BIM coordination meetings more fruitful, such that at the end, all stakeholders are content with the outcome, and are on the same page. When AEC industry professionals are already making liberal use of Revit, it is only to their benefit to leverage these newly introduced features or hire an expert who knows how to leverage these new features and processes.
About the Author
Bhushan Avsatthi is an Associate Director at Hi-Tech iSolutions LLP. Bhushan imbibes the prophecy of efficient and prudent use of energy in his day to day life and advises his team to do so as well. He is also involved in green initiatives like nonprofit tree plantation projects and promotes using bicycles for commuting small distances. Bhushan handles a team of Architects, Structural and MEP engineers, LEED consultants and Energy modeling experts.
About Viewpoint Articles
Viewpoint articles are features contributed by industry professionals across the entire range of disciplines covered by Architosh. They are aimed at being “instructional” or “position papers” directed at advantages of technologies, configurations, services, or solutions. They are authored by industry professionals who are directors, providers, experts, teachers, software developers, and thought-leaders within their industry. To inquire about contributing a Viewpoint article please email us at: info@architosh.com





Reader Comments
Comments for this story are closed