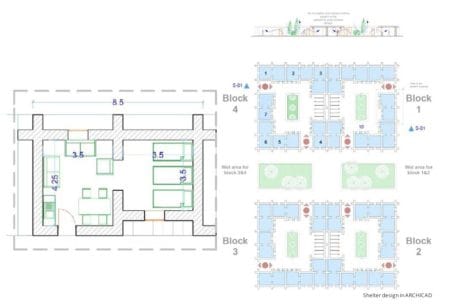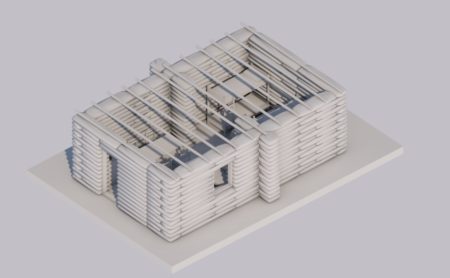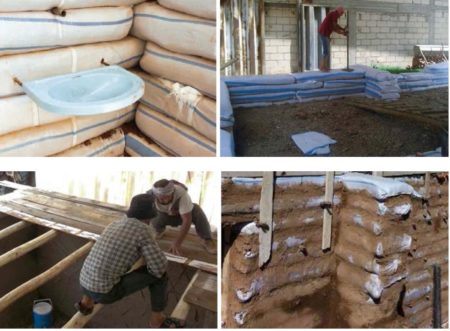GRAPHISOFT, based in Budapest, Hungary—the leading Building Information Modeling (BIM) software developer for architects and designers, is proud to announce that the United Nations High Commissioner for Refugees (UNHCR) has launched a test project for temporary, earth-bag shelters in Syria using ArchiCAD to develop the designs.
Transitional shelters
Constructed using bags filled with earth, this type of transitional shelter gives the beneficiaries involved an opportunity to work and earn an income — which could also stimulate the start of small business opportunities. Earth-bag house construction is an efficient way to solve the need for basic homes that can be built within a short period of time.
Furthermore, the earth-bag house construction system does not require a deep knowledge of construction and can be built by the people who will live in them. Earth is the most fundamental element of earth-bag construction, with many types of earth available around the world. Simple and easy tests can be done manually to decide the methodology of construction using the earth-bag system. An optimal, packed earth to soil ratio is approximately 30% clay to 70% sand.
Advantages
Compared to tents, the earth-bag built house has many advantages without being a permanent construction; they can easily be dismantled and the materials can be re-purposed. “Providing cheap architecture for poor people has always been my dream,” said Anas Aljbain, architect and UNHCR shelter associate, “ArchiCAD has made my dream a reality.”
Design concept
Opened-to-Patio-blocks design takes environmental and social norms into consideration. The patio spaces in the heart of each block provide safe-to-play areas for children and a good ventilation and cooling system, along with the green areas.

02 – Shelter design in ARCHICAD. The transitional shelter consist of two rooms and a kitchenette. All rights reserved.
The WASH blocks are separate but with kitchenettes inside the houses. Each family will have one space that includes a toilet and bathroom. This design will reduce the significant cost of WASH infrastructure, making maintenance easier and insuring proper hygiene for users.
The benefit of this type of transitional shelter are many:
- Easy to learn and user-friendly – the simplicity of an earth-bag building makes them easy to build by unskilled people or communities;
- Strength – an earth-bag wall is extremely strong, owing to its thickness and weight, thus is considerably more resistant to high winds or other destructive forces (earthquakes, floods, etc.);
- Adaptable – it is easy to alter the position of wall openings during construction, or to dismantle an incorrectly placed wall and subsequently rebuild it with the very same material.
- Services – plumbing, electrical and other services can easily be fixed to the earth-bag wall.
- Safety – there are no piles of bricks on site that may be subject to theft, just the bags, which are easily secured, and a pile of earth, which has no value. Furthermore, the earth-bag house is highly fire-resistant, is bullet- and to a certain extent mortar-proof;
- Remote locations – as mainly the bags need to be transported to the site, an earth-bag building can be erected at remote site
Cost
He estimated the cost per square meter is 12,500 SYP (US$41). By attaching the houses side-by-side, each house (51 squaremeters/549 square feet including walls) will cost approximately US$1,850. The total cost per block is approximately US$ 13,000. The wash unit will cost an additional US$3,000.
The size of a typical earth-bag shelter is 44 square meters (473 square feet) and can be built by seven people in approximately 2 weeks. For more information about the transitional shelter project in Syria, please visit http://www.graphisoft.com/users/bim-case-studies/transitional-shelters-designed-using-archicad.html.
About UNHCR
The Office of the United Nations High Commissioner for Refugees (UNHCR) was established on December 14, 1950 by the United Nations General Assembly. The agency is mandated to lead and co-ordinate international action to protect refugees and resolve refugee problems worldwide. Its primary purpose is to safeguard the rights and well-being of refugees.
It strives to ensure that everyone can exercise the right to seek asylum and find safe refuge in another State, with the option to return home voluntarily, integrate locally or to resettle in a third country. It also has a mandate to help stateless people. Since 1950, the agency has helped tens of millions of people restart their lives. Today, a staff of more than 9,300 people in 123 countries continues to help and protect millions of refugees, returnees, internally displaced and stateless people.
About GRAPHISOFT
GRAPHISOFT® ignited the BIM revolution in 1984 with ARCHICAD®, the industry-first BIM software for architects. GRAPHISOFT continues to lead the industry with innovative solutions such as its revolutionary BIMcloud®, the world’s first real-time BIM collaboration environment, EcoDesigner™, the world’s first fully BIM-integrated “GREEN” design solution and BIMx®, the world’s leading mobile app for BIM visualization. GRAPHISOFT has been a part of the Nemetschek Group since its acquisition in 2007.





Reader Comments
Comments for this story are closed