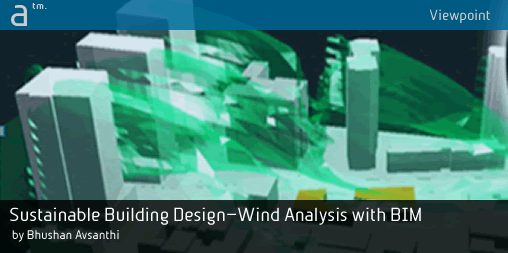Sustainability and Wind Analysis in BIM
Several buildings, including to be built and as-built structures, are seeking design iterations for improved energy performance and sustainability. Quite a few factors, such as building location, internal systems, orientation, and occupancy of the building, account for the energy consumption of the building and have to be considered while optimizing a building for energy efficiency.
How does BIM come into the picture?
Building information modeling (BIM) is all about virtually creating a physical representation of a building or structure, fully associated with the analytical representation of the building. This provides design insights and enables experts to introduce higher levels of sustainability and energy efficiency to the building design. Very integral to introducing sustainability to a building is its HVAC design. And for HVAC it is important to understand the wind flows inside and outside the building.
Why is it important?
Air quality and air flow within a facility are the most important factors that contribute towards promoting a healthy environment and providing higher occupant comfort. Ideal air circulation in a facility, helps maintain comfortable temperature (keeps people cool); natural ventilation is a key strategy for inducing passive cooling. Additionally, suitable ventilation and air circulation within a building means that the stale air gets regularly replaced by better and fresher air.
Wind Analysis in a Building
External air flow analysis
External airflow analysis will help you understand how the mass and orientation of a building can be used to minimize the unwanted ‘canyoning’ effects. ‘Canyoning’ is the effect due to wind acceleration, as it gets channeled between buildings. Study of external wind flow of buildings can also help design sheltered outdoor spaces and understand how elements like trees and landscaping can improve the wind flow patterns to your building. It is also helpful in designing means for cross ventilation and to gauge the effect of external wind flows on pedestrian comfort and pressure distribution on structures.
Internal air flow analysis
Internal airflow analysis allows experts to get a measure of the expected airflow rate and temperature within the building. This helps design building spaces accordingly. It also allows experts to take informed decisions for ventilation design, and to choose and install the right HVAC system that will complement passive heating and cooling strategies to help optimize occupant comfort in the process.
A good sustainable building design is the one that taps the benefits that the climate, local materials, geographical location, other local resources and natural resources like wind and sunlight provide. BIM tools can be used to analyze how these easily available resources can be channelized in favor of the building design to make it energy efficient/net zero energy building.
About Author:
Bhushan Avsatthi is an Associate Director at Hi-Tech Outsourcing Services. Bhushan imbibes the prophecy of efficient and prudent use of energy in his day to day life and advices his team to do so as well. He is also involved in green initiatives like nonprofit tree plantation project and promotes using cycles for commuting small distances. Bhushan, handles a team of architects, Structural and MEP engineers, LEED consultants and Energy modeling experts.






Reader Comments
Sustainable Building Design – Wind Analysis in #BIM http://t.co/exx8mQPqRB by Bhushan Avsatthi #aec #cad
Sustainable Building Design – Wind Analysis in #BIM http://t.co/exx8mQPqRB by Bhushan Avsatthi #aec #cad
Sustainable #BuildingDesign – Wind Analysis in #BIM. Read more at http://t.co/C0BrruaqOF http://t.co/ZhPIFl10X8
Sustainable Building Design—Wind Analysis in #BIM http://t.co/ZegPlsfTDO
Sustainable #BuildingDesign – Wind Analysis in #BIM. Read more at http://t.co/C0BrruaqOF http://t.co/ZhPIFl10X8
Sustainable Building Design—Wind Analysis in #BIM http://t.co/ZegPlsfTDO
Sustainable Building Design—Wind Analysis in #BIM http://t.co/ZegPlsfTDO
Sustainable Building Design – Wind Analysis in BIM http://t.co/U0tv2hqWzt
Sustainable Building Design – Wind Analysis in BIM http://t.co/U0tv2hqWzt
Viewpoint: Sustainable Building Design—Wind Analysis in BIM https://t.co/y9VHn7OEG7 via @sharethis
Viewpoint: Sustainable Building Design—Wind Analysis in BIM https://t.co/y9VHn7OEG7 via @sharethis
Comments are closed.