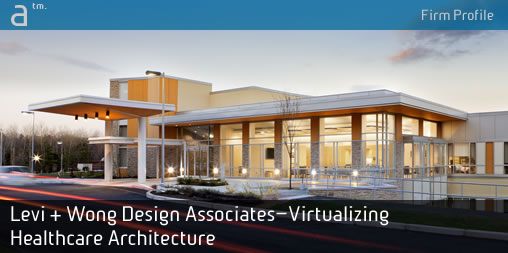Continued from page 2
US Realities—Getting Along with Revit
One of the most fascinating moments in my discussion with Levi, Passmore and Boutaud came when I asked them how their clients, consultants and the builders respond to their Graphisoft-based BIM workflow, here in the US where Autodesk Revit is more commonly encountered among BIM workflows.
On the healthcare client side, hospitals are still catching up to what is possible and what is normative. It’s an education as Levi will tell you. When asked how Boston Medical Center responded to the BIMx ‘virtual building’ workflow process, he stated, “I just say this is our workflow. I take this around to other area hospitals and they say ‘what does this cost?’ and I say nothing, this is just our workflow. I’ll tell you—they are stopping to think what this means.”
[The animation above is from the project South Cove Manor. The animation was built using ArchiCAD with the inclusion of IFC files for MEP components and all rendered and animated with CINEMA 4D. Copyright Levi + Wong Design Associates, Inc. All rights reserved.]
Passmore and Boutaud note that working with consultants and general contractors is straight forward as they can export out IFC files for incorporation into programs like Autodesk Navisworks for BIM model viewing, coordination, and clash detection. In working on the Boston Medical Center projects the firm had the pleasure of working with Odeh Engineers of Rhode Island, one of the nation’s most advanced structural engineering users of BIM tools. While some of their partners have equal sophistication with BIM many do not, notes Levi.
“The reality is most builders are not really taking full advantage of the BIM model and the data buried within it,” says Levi. “We work with small and medium contractors and their knowledge base isn’t there yet—it’s evolving. On the Boston Medical Center project, Suffolk and Shawmut Construction, two of Boston’s largest contractors, are for the most part taking full advantage of the power of BIM.”
“They are planning to have mini workstations on the job site,” continues Levi, “so that the workers can look at the IFC file of a BIM model, and will also have the opportunity to look at the BIMx model, or they can go and look at the floor plans on which they bid on. They have multiple ways of looking at it now and I think it’s going to help them in many ways.”
Closing Comments—Confidence and Growth
Thomas Levi and his team are enthusiastic about the firm’s future and advances with its ‘virtual building’ workflow. While they may be located in a small and bucolic New England town, they internally think like a bleeding edge design firm in a major global city—like London, New York or Toyko.
The firm is recognized by Graphisoft in Hungary as one of its top US-based users and they are regular beta testers. “If we call them up and have a problem, they know that Vincent or Larry have discovered a true limit—we’ve run into a wall—and they are more than willing to help us search around to solve the problem we’ve bumped up against,” notes Levi.

09 – A still image from a complex animation showing South Cove Manor. Built entirely from ArchiCAD with included MEP model components via the Open BIM standard IFC import/export process and then animated with CINEMA 4D.
The firm’s entire platform infra-structure is based on Apple’s Mac OS X platform and Apple is also aware of how far this architecture firm is pushing the envelope with its technology. The firm has a small fleet of Mac Mini’s for its own render-farm and each iMac workstation can be turned into a Cinema 4D remote render unit for nighttime animation jobs. “Apple’s regional reps have been here recently and asked us: ‘how can we help you further?’ And so we are now talking to them because they said they have some enterprise methodology that can help us take this further,” says Levi.
And speaking of further. Levi has been talking to healthcare institutions across the entire US—all the way to San Diego—and they have expressed enthusiasm for what they see. “We’ve shown this to three other major institutions in town [Boston] and we said this is our workflow, this is the way we do it, this makes for better communication, better design decisions…if you don’t like what you see you better let us know now.”
[photography credit: article title graphic–photo taken of the D’Youville Center for Advanced Therapy taken by Warren Patterson, all rights reserved.]





Reader Comments
excellent article by @architosh on #ArchiCAD firm, Levi Wong Design Associates http://t.co/JVCuXOuZFt
RT @BIModel1: Firm Profile: Levi + Wong Design Associates—Virtualizing Healthcare Architecture http://t.co/bILb6hTNob via @architosh
Firm Profile: Levi + Wong Design Associates—Virtualizing Healthcare Architecture http://t.co/b6BUTcvOVd via @architosh
RT @ArchiCAD: RT @BIModel1: Firm Profile: Levi + Wong Design Associates—Virtualizing Healthcare Architecture http://t.co/bILb6hTNob via @ar…
RT @BIModel1: Firm Profile: Levi + Wong Design Associates—Virtualizing Healthcare Architecture http://t.co/Xw1lcOndG1 via @architosh
RT @ArchiCADGirl: excellent article by @architosh on #ArchiCAD firm, Levi Wong Design Associates http://t.co/MU5k6V8l94
Maik Obermüller liked this on Facebook.
RT @ArchiCADGirl: excellent article by @architosh on #ArchiCAD firm, Levi Wong Design Associates http://t.co/BzS9qALUvZ
RT @BIModel1: Firm Profile: Levi + Wong Design Associates—Virtualizing Healthcare Architecture http://t.co/Xw1lcOndG1 via @architosh
Maik Obermüller liked this on Facebook.
Greg Conyngham liked this on Facebook.
Greg Conyngham liked this on Facebook.
Firm Profile: Levi + Wong Design Associates—Virtualizing Healthcare Architecture http://t.co/hqMAf0iFF4 via @architosh @bimodel1
Firm Profile: Levi + Wong Design Associates—Virtualizing Healthcare Architecture http://t.co/hqMAf0iFF4 via @architosh @bimodel1
[…] Read on… […]
Comments are closed.