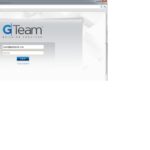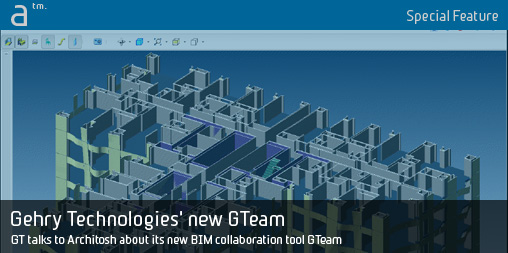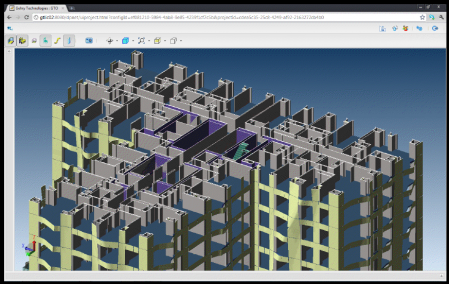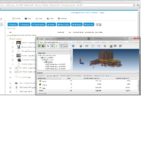Continued from page 1
Origins of GTeam and Who Has Used It
GTeam has been around for three years. One may think that its first use was for Gehry Partners but in fact it got its start through GT clients. The company realizes it has competitors in this niche, including Navisworks, Autodesk Buzzsaw and Autodesk 360 technology. But GT thinks this product is unique and offers strengths none of those products can match. Perhaps most importantly is that GTeam is a more open platform that supports not only Autodesk file types, but numerous others; thereby satisfying the need of project teams to utilize various 3D applications. GTeam being a light-weight cloud-based application also helps with product adoption as well as its easy-to-use functionality and maintenance.
Advertisement
When you are working with 3 or 300 people what becomes very important is figuring out if you are working with the right data. GTeam excels at providing this type of information, letting the user know what is the current version of data and providing a clear audit trail of that data.
For the past six to eight months the company has been offering a private service to some of the heavy hitters in AEC. Companies like HOK, Turner Construction, Safdie Architects…have all been essentially acting as beta testers of this new technology. But not all of its focus is on large firms and very large buildings.
When I asked the question about smaller firm practice Reid responded, “PGAL is not a large firm. The Pike Company is not a huge firm.” The goal of GT is to make this new online BIM and collaboration platform truly useful across a scale of firm sizes and operations.
GTeam Details
A big part of the challenge in AEC collaboration actually gains clarity from the owner’s perspective. Large building owners and operators don’t have a centralized BIM platform and they work all over with numerous architects and construction professionals. What GTeam does is provide this team member some unity by neutralizing CAD and BIM data formats and by centralizing information.
GTeam is not just a web portal that holds information but a software as a service (SaaS). It has the built-in ability to show you 3D building information utilizing its own proprietary method of showing various 3D file formats. (see image 02) It converts CAD data from CATIA, Revit, AutoCAD, Rhino, SketchUp and other formats to its own internal format automatically during the file upload process. Users then view, navigate, explore, comment and distribute on this optimized 3D information.

03 - GTeam's login screen is clear and simple. GTeam is based on open Web standards and is accessible from standards-based browsers on all platforms and on multiple devices, including desktops and devices like the iPad.

04 - GTeam has automatic file previews to quickly find the right information to download, share, edit or open.
Of course not everything in a BIM-based AEC project is 3D data. And in this the GTeam developers also did things to address 2D and other “nD” information. Andrew Witt, Director of Research explained it this way. “Even 2D data is displayed in a preview format. We have done some particularly special things with 3D to specifically add value to our AECO customers but we also optimize 2D document viewing performance as well.” (see images 03-05)
Essentially what happens is all original file formats are stored up on the GTeam secure cloud servers. This enables others to grab those files, with permission, and work with them on their desktops or mobile devices. “It is just like Dropbox on this level,” said Andrew Witt, “what is different is that on the server there is a light representation of that [file].”
“What we think is unique about what we did is we created a platform that is open to many different file types,” said Witt, “solving one of the biggest challenges for interoperability and collaboration in the industry.”
Next Page: Learning from Facebook






Reader Comments
Comments for this story are closed