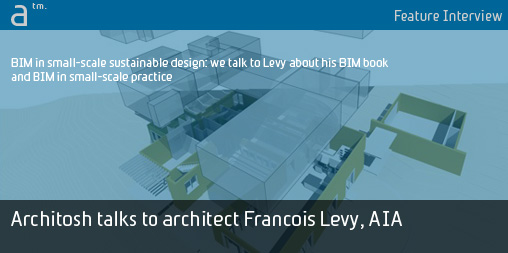Continued from page 3
BIM Simplification and Assistive Design (BIM+AD)
AFR: Okay let’s shift gears again a bit. You mentioned some things about the small practice boards, the TAP boards for instance where people are saying 2D is just fine why BIM? Okay, so what would you say–and this is not just about people being stubborn–about what needs to happen both on the tool side and the process side to affectively make a dramatic shift to BIM happen for the small practice?
Why don’t you start with the tools side. What is keeping the tools back from making a small practice from adopting BIM?
FL: If I could answer that question, I could hire myself off to a software vendor and make a million dollars. Right?
AFR: (laughs..) sure.
FL: The answer is time. Eventually energy codes will become so stringent that it will be ineffective to design to comply with those codes by just eyeballing how design reacts to energy requirements. Number two, there is just a cultural shift from one generation to the next and I don’t know how old you are but I’m old enough to have experienced the first shift from paper to CAD.
Right now the next generation is moving forward with the adoption with BIM. In the past the most technically adept folks in practice used to be the people with the most amount of experience, but today this is split between two generations each one knowing a lot more, generally, about their side of the field. There are people coming into the firm today who know a lot more about design tools than the firm principals and yet those people are also the least experienced about how to put a building together. At the end of the day we are talking about a very complex system–a building.

05 - Exploded BIM. A detailed BIM model with every component delineated lends itself to detailed material takeoffs. (image courtesy of: Rancho Encino Residence by Agrupp)
I’m not sure that the BIM tools are just one day going to wake up and be so simple that everyone in the profession, every generation, will just suddenly be able to adopt BIM and work with these powerful but complex tools.
AFR: I’m not sure that will happen either. At least with the existing players. That’s not how software tends to evolve historically.
FL: Now SketchUp is a great example and story. Prior to SketchUp, 3D was much less ubiquitous because of the demands of mastering the arcane commands of sophisticated 3D modeling software and 3D CAD. But SketchUp developers were very disciplined and kept things so simple that 3D became accessible. Can BIM developers do this? I’m not sure. There is only so much simplification possible. At the end of the day these systems are quite sophisticated and complex. Perhaps…
AFR: Okay, I want to interject right there, if you don’t mind? Because what has come to mind–you just said something very important–which is, “there is only so much simplification possible.” And that simplification–when we talk about simplification–what we are trying to do is talk about the technologically vertically challenged, experienced people in the industry. So perhaps the older folks? And by the way I’m 46 years of age. The younger people are getting a lot more training on these systems because that is where Architecture school is.
So what we are saying is that there is only so far we can go with BIM tools to address the simplification of the older folks, but what can the tools do to provide assistance to the knowledge gap of the younger generation?
And so yes, I know you do need a certain amount of years to understand how real buildings go together, but these BIM tools are doing virtual buildings. Why can’t these tools do assistive design to help learning folks with the challenges of understanding systems and codes? Help the younger folks make sure they are doing things correct? Nobody is really doing this yet, by the way.
FL: Well….okay, be careful what you wish for. It almost sounds like you are going doing the slipperly slope of advocating for the software to do the designing for you.
AFR: No, that’s not what I mean. I mean having the software do ‘assistive design’, making sure for example that the stair you just created meets the general code requirements or highlighting the key code issues the designer should be aware of while she makes this new stair.
FL: Hmmm… Well, why aren’t they? Well, I would think that keeping such systems up-to-date on an annual basis while keeping your customers happy with new features is probably a lot harder than architects imagine. On the TAP boards there is a crazy request about what all CAD vendors should provide about support for older systems. It is incredibly naive. So folks need to be realistic. Software is not easy to make. Will this happen someday? Sure. Parametric tools–like the stair tools in BIMs today–do have the ability to do some of the things you are talking about.





Reader Comments
Comments for this story are closed