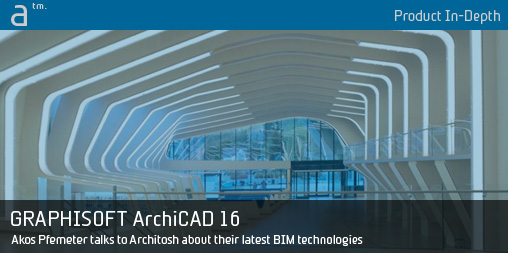Continued from page 2
BIM Components
One of the bigger ideas in version 16 for ArchiCAD was the launch of BIMcomponents.com. Akos Pfemeter said that this area–building components–is one of the most dynamic areas within the overall BIM industry. While he acknowledged that many leading manufacturers create standard BIM components architects too often need to create custom components on their own. In an effort much like Google’s 3D Warehouse (which works with SketchUp) the new BIMcomponents.com website will function as a repository and shared community for the location of BIM components for ArchiCAD. (see image 07)
“We did some research and found that are well over 30,000 GDL objects out on the worldwide Web,” said Pfemeter. “So two years ago we said, ‘let’s put all the GDL objects in one place’,” noting that a centralized location can form the basis of a BIM community as well.
“What we would like to do is create a content market for third party developers and users,” said Pfemeter. The best part about BIMcomponents.com is it is not just a website. It is a cloud technology component of ArchiCAD 16 and is built-directly into the user interface. Users inside of ArchiCAD 16 can perform searches for BIM components, download found items and upload their own custom components.
Search fields now search “descriptions” and “keywords” which you can see in the Object Selection Settings dialog. You can use the search field to refine queries with the most relevant place at the top just like a Google search. Community features include the ability to Like or Dislike and to add comments as feedback about the object.

08 - Notice the funky green tree. It's a custom partition component created by the Morph Tool. Once uploaded to the BIMcomponents.com site it will appear under searches for partition.

09 - The tree partition in red. A user could obtain such a component and would be able to change items like color. (image courtesy Graphisoft)
Using the new Morph Tool users can create semi-parametric custom BIM components which they can share through ArchiCAD 16 to BIMcomponents.com. GDL has been around for 25 years for professional programmers but what users can do with the Morph Tool is save their semi-parametric object and share it under public domain licenses. (see image 08-10) What’s going to be parametric for user-generated components will be non-geometry attributes like textures, materials of cross sections of the different parts, and line types, pens and color, for example.
Integrated Energy Evaluation
One of the other big changes in ArchiCAD 16 is the full integration of EcoDesigner, as a built-in energy evaluation functionality within every standard ArchiCAD installation. Unlike other BIM energy evaluation products on the market, when EcoDesigner was launched it was the first BIM energy tool geared towards “architects” and the early stages of design.
Now its integration carries this further making ArchiCAD 16 the industry’s first BIM with design-evaluation oriented energy analysis built directly within. The new EcoDesigner integration also means the technologies are built on top of a new energy analysis engine. Furthermore, Graphisoft will launch EcoDesigner STAR later in the year, which will be more advanced and be standard compliant with LEED in the United States. (see image 11)

11 - The new integrated EcoDesigner in ArchiCAD 16 is built on a new energy analysis engine that is more accurate. (image courtesy Graphisoft)
It is important to point out that EcoDesigner’s integration into this BIM product further encourages architects to investigate sustainable design aspects of their buildings by simplifying and integrating such tools directly into their practices. The tool excels not necessarily so much on its technological implementation but on its software design philosophy. EcoDesigner in version 16 is still for architects, still a useful and quick results type of estimation, still graphical and “one-click” oriented. It can be useful in schematic, DD and later construction documents phases.
next page: Graphisoft’s Technological Vision









Reader Comments
Comments for this story are closed