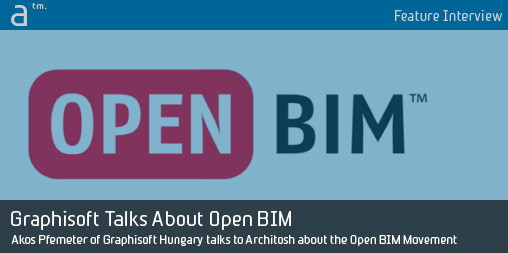Continued from page 1
Approaches to BIM: The Open BIM Way
AP: Yes, one theoretical possibility is that everyone is literally working in the same BIM model system, hence coordination is by default given; the only issue is that due to various reasons the practical implementation of this “ideal” setup will not be happening in the foreseeable future. The other possibility is that the different AEC disciplines try to exchange BIM models just like they exchange files with 2D CAD data. In this process each profession may choose to use the tools best fitting the requirements of their particular trades, their organization, and the scale and types of projects they do often.
Advertisement
AFR: Right, and this latter approach is the one that can also provide superior options for a true “Open BIM” collaboration. What needs to happen on the technical side for tools to support this Open BIM movement?
AP: In order to fully address and support the mission of the Open BIM workflow their tool or tools must support the following three workflow concepts. Firstly, they must adopt the “reference model concept,” where the different AEC stakeholders’ BIM models are referenced into one another for coordination instead of trying to achieve 100 percent binary file conversions. Secondly, the tool must support “model filtering and classification” for optimized communication between the different parties. This is important.
For example, architects may have totally different priorities and modeling strategies when preparing the BIM model than structural engineers. For example, a column for an architect is primarily a visual element in the architectural “space” that can be modeled with any topology or tool (and not necessarily a load-bearing column tool) that fits the requirements of an architect–yet during coordination with the engineer the information about this column must be provided in a way that best fits the receiving party’s needs. By the way this is equally true in the case of communication between any two parties in the AEC workflow.
And thirdly, the tool must support dynamic “change management” for obviously coordination is not a one-time event rather an ongoing process where it is mission critical to provide a workflow for easy and simple follow-up of changes. (see image 02)

02 - A dynamic "change management" system is a requirement in the Open BIM approach so that the merging of BIM model data can easily be discerned what is deleted, what is modified and what is new. This image from ArchiCAD 15 above denotes this process in colors.
AFR: This describes broadly the technical side of what the BIM softwares must do. What about workflow? What are the workflow characteristics of the Open BIM workflow?
AP: The Open BIM workflow has some distinct characteristics including things like system independence, workflow transparency so that the workflow is fully documented. And that individual parties (architect, engineeers, clients and contractors) retain ownership of their data. The other requirements of the workflow include the adoption of the information classification system and adoption of the reference model concept.
AFR: Does that requirement of an information classification system mean Industry Foundation Classes or IFC is an exclusive format for Open BIM?
AP: It means the adoption of IFC today but Open BIM cannot be exclusive by definition.
AFR: Does that mean rival information classification systems can also be apart of Open BIM?
AP: Yes. As long as the system is open and meets the requirements of Open BIM. Today without doubt IFC is the most advanced system/format for coordination, hence we are heavily using/promoting it for collaboration of BIM model data.
next page: The Open BIM Group







Reader Comments
Comments for this story are closed