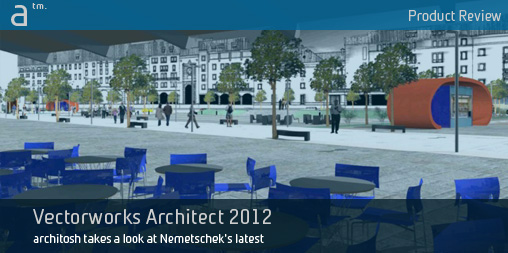Continued from page 1
Collaboration
Collaboration is one of the complaints I’ve seen often about Vectorworks…that it is not the greatest program for larger offices with several people working on the same project. Of course there are many large offices using the program and it is fairly easy to coordinate several designers working together on a project using viewport referencing and a federated file system arrangement. But in this release there are no significant new features or improvements in this area. IFC support is the linchpin by which extensive collaboration takes shape. And the company has not added structural, MEP or energy modules to its family of products, which could allow engineers and consultants to flush out a naturally collaborative BIM platform around their technology.
Since I do most of my designing in 3D all of the improvements to this area are more than welcome. The revised stair tools come to mind here. In the past, in order to have stairs show up on both 2D and 3D views one had to fiddle around with the stairs. I would generally put the stairs in a separate layer that could be turned on or off. Now that stairs know what floor they are on that won’t be necessary. They also adjust themselves to the height between floors, so if we change floor heights the stairs change as well. The only problem is adjusting the floor plan for the added horizontal space required, but at least it will be obvious that a change in the floor plan may be needed. This is something that might be forgotten otherwise.
Many Roles
Vectorowrks still remains a “multipurpose” tool. That is, it is not just designed for architects, so one might find that it is not as automated as some other programs. We can’t have our cake and eat it too. If we want a tool that allows tremendous flexibility then we have to accept the fact that it is not going to do everything automatically. However, Vectorworks 2012 does do a pretty good job in this area and with some tweaking an office that does a lot of repetitive design, apartments, production housing and so on…can really set up the program so that anything that is used more than once can be part of the office standards. The improved standard notes, easier to find symbols, scalable and save-able hatches and tiles, Renderworks styles that can be modified and saved, and improvements to worksheets among other improvements all make for added efficiency.
One problem is that whereas a final renderworks render can take just a few minutes some of the styles as they come preloaded can take hours to finish and as you can see below they don’t always produce useable results. (see image 02) Of course this depends a lot on the computer being used. Sometimes I think programmers should be made to spend a week using their programs on at least 5 year old computers, with little memory and a slow graphics card. In this economy there are many out there running their offices on aging machines.

02 – This simple image shows a Final Quality Renderworks rendering, no odd visual defects are present.
The two examples above are the exact same image the first rendered with final quality renderworks and the second with the pre-set artistic renderworks exterior setting. As you can see the second one isn’t really useful with those odd spots on the floor. Where they came from I don’t know. It could probably be fixed with some setting changes. The glass wall is cool. I made it by offsetting a polyline and extruding it then applying a clear glass texture. It worked fine on this fairly simple polyline.
How many of us are really into BIM or even really working in 3D? Not that many but that is the future. What will make it work is being able to coordinate the architect’s drawings with all the others involved in a project. The IFC export-import option is what will make this work. And Vectorworks is pushing ahead of many others in this area. The real power of this comes when even a small firm can tie together all the various parts of a building project into are true building information model. Often the whole modeling concept is one which the client is not all that excited to pay extra for, but as the process becomes easier it will become just part of the work not really requiring a lot of extra input or time spent.
next page: Space Planning






Reader Comments
Comments for this story are closed