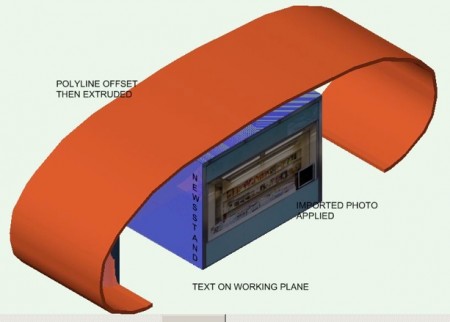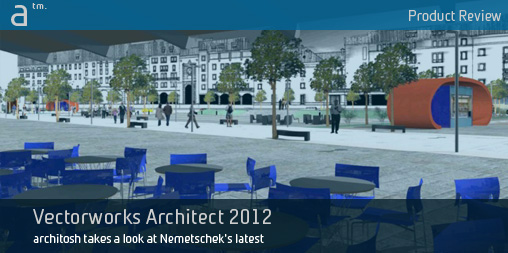Now I have to say that my first thought is that the yearly releases should be done closer to Christmas as it seems that the elves at Nemeschek-land work all year long fulfilling the wishes of all the good little boys and girls in the real design world. Really, 100 improvements and a bunch of new features, what more could one ask Santa to bring us? Well they do charge for these presents so one still has to ask whether or not they are worth the added expense.
In this review I am not able to address all of the improvements, added features, etc. There are too many. I am just going to sort of randomly pick out a few and comment on some that stand out at first glance. The best way to see them all is to go to this site. And you will notice that my comments are directed mostly towards the use of the features by an architect, because that is what I know best.
Working Planes: Handwriting is on the Wall
The first new feature that I noticed with affection is the ability to select a working plane by just clicking on it and then being able to work directly on it, adding text, cut outs, new parts and so on. (see image 01) I have up to now been too lazy to really use working planes choosing instead to sort of work around them. This is a great new feature. But on my computer at least I have noticed a bit of a time lag as the changes get updated in 3D. This is one of the many issues that come up as a program gets more complicated. Older computers have a harder time keeping up.
The handwriting in on the wall, that is if you select the working plan then type some text it will be on the wall or plane selected in 3D, this I believe could be done before but now it’s much easier. Also dimensions can be added in a 3D view so it is much easier to show the height of an object for example.
Pushing and Pulling
This is not really new from 2011, but by easily selecting the working plane it also becomes easier. One thing I thought would be fun and useful was to draw a curved line on a working plan in 3D and then pull it up to a height and turn it into a wall by extruding it. That didn’t work. Then I tried to change my curved object by offsetting it. That didn’t work either. What does work is to draw any shape in 2D then offset it using the close open curves (also works with straight lines) mode then use the push pull tool to stretch it up to whatever height you want. It could also just be extruded at that point. The thing that makes this interesting is the ability to easily create curvilinear shapes that can become walls or maybe areas of glass. (see image 01)
The Push Pull tool gains efficiencies despite it being fundamentally different because you simply do not have to select the working plane on an object now. That can be done in automatic mode, saving you many steps. You can also toggle that automatic mode off, a handy feature at times.

01 – Offsets and shape making in Vectorworks 2012. Note that text can be easily added to any plane by selecting it by just clicking on the plane, thereby making it the working plane and then typing text (see text on blue section, as well as imported image).
You gotta love the ability to change the size and angle of tiles and hatches on the fly; wow this one is cool. It’s great for anyone who does layouts of paving for example. I almost made myself crazy doing this a few versions back working on the design of a small piazza in Italy.
next page: Collaboration




Reader Comments
Comments for this story are closed