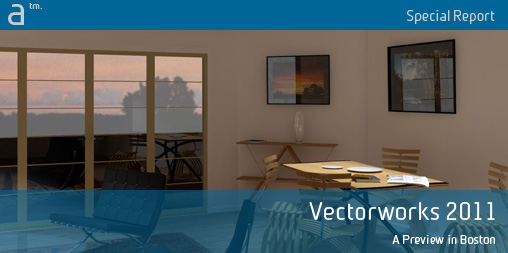Continued from page 1
Vectorworks 2011 – A Powerful Citizen in the BIM World
As the afternoon in Boston unfolded Robert Anderson, AIA, VP of Nemetschek Vectorworks, reviewed the new features that would make version 2011 a more powerful player and rival in the competitive BIM (Building Information Modeling) market.
Anderson noted that as far as a BIM player is concerned the company believes Vectorworks 2011 has no equal in the 3D modeling arena. Nemetschek’s Vectorworks is one of only two BIM software programs to utilize the powerful Parasolid modeling engine. Only Bentley uses it besides them. This is the same 3D geometry engine powering most of the leaders in the MCAD and PLM space, including Siemens’ own Unigraphics NX line (also available for Mac) and SolidWorks by SolidWorks Corporation.
Advertisement
In fact, the company is now possibly going to start pushing up against the “what is possible” ceiling limits with the world’s top geometry modeling kernel if they push even harder to find that dreamy balance between “parametric-driven” modeling and “explicit modeling” within the context of what architects really would like. (see Architosh’s 2010 BIM Survey report for a detailed discussion of what architects are really asking for with modeling in a BIM environment.) Dr. Biplab Sarkar said when asked if the kernel was limiting that, “yes, it’s not yet possible with Parasolids.” The truth about BIM products and ideal modeling for architects in AEC is that all the benefits of parametric BIM (especially history-based) have not yet been merged with all the benefits of explicit modeling tools (with true solids) like legendary modeling applications in AEC such as formZ.
In some ways, what was described and asked for in our BIM report by architects far and wide is still far off in the future. In other ways, the two modeling processes are in competition with each to govern design-modeling processes. For now, Nemetschek Vectorworks believes it is providing the ultimate balance and capability within the BIM market in the area of modeling. I asked Anderson what else, besides its superb modeling, was making Vectorworks 2011 a first class BIM player now.
AFR: Robert is your new Space Object just as feature rich and compliant with any other BIM program out there now? Can you speak specifically about the GSA requirements too?
Robert Anderson (RA): I believe our Space Object to be an industry leader. As far as I am aware, we are the only such object that allows user graphics to define a custom “tag”, and we are at parity or beyond for other feature areas. As for standards? We allow any standard naming style for room and department names, including BOMA, OmniClass, DIN, or user-defined. And we have dedicated fields for all the GSA requirements, including Zone, GSA internal space category and GSA numerical occupant category. GSA features may also be hidden for those users who are not using them.
AFR: You have some powerful new wall components and new offsetting. Can all wall components be offset and have varying heights or just non-structural wall components?
RA: Yes. Each of the wall components can have its own height irrespective of whether or not it is structural (core) or not.
AFR: BIM is partly about “information” and you have new powerful ODBC database connectivity in this release. Can you give me an example of how an architect would use this capability?
RA: Sure. A typical use of this feature could be facilities management (FM). The user could have a database file–for example a FileMaker database file–containing a table called “Office Spaces” with specific information in the table columns, such as name, phone number, area, equipment, etc. The user could also have a Vectorworks file with the floor plan of the building containing Space Objects. The user then wishes to connect the spaces from the Vectorworks file and update the space name and number of the Vectorworks objects using FileMaker to push this data to Vectorworks. The user may also wish to update the area information in the FileMaker file from data in the Vectorworks file. The updates can happen manually or every few minutes. This is all specified by the user.
AFR: Another big new features for architects is the ability to utilize a Section Viewport into a Design Layer. Can you explain why this is useful?
RA: The purpose of the DLSVP (Design Layer Section Viewport) is two fold. Firstly, the user can reference the sections in another document and secondly the user can create sections from the model in the design layer environment and use parts of the DLSVP for further modeling. The DLSVP is also less restricted when compared to Sheet Layer Section Viewports (SLSVP) from view manipulation as it behaves like any other object on a design layer. The section plane elements in a DLSVP are drawn as planar objects. That means objects on the working plane coincident with the section plane can be used for further modeling. (see image 2)

02 - Vectorworks 2011 now allows you to place a Section Viewport on a Design Layer, providing further modeling, design and coordination capabilities.
As far as architects and BIM are concerned in Vectorworks 2011 there are many new features that will speed up their workflow. For those doing BIM the new Window and Door interface makes the editing and placement of these objects into your building much faster. Architects will also like the ability to do Batch Printing using multiple Vectorworks files. And the program doesn’t care if they are opened or closed files. This is a key enhancement for a system that uses a “federated file” approach to BIM versus the “single file” approach.





Reader Comments
[…] This post was mentioned on Twitter by Neal Pann, Architect and Anthony Frausto, Anthony Frausto. Anthony Frausto said: Vectorworks 2011 – A Preview in Boston http://t.co/sXYbHCX This is a new feature article on Architosh covering this important update […]
Comments are closed.