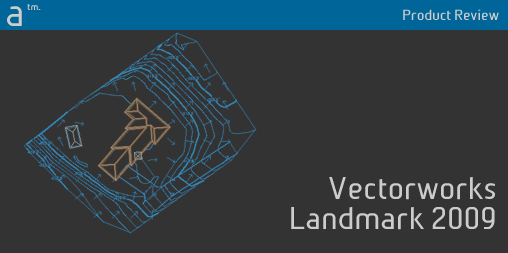Vectorworks 2009 is the latest version of Nemetschek’s integrated 2-D drafting and 3-D modeling and rendering application. There are six versions of the software aimed at various design professionals: Vectorworks Architect (architecture); Vectorworks Landmark (landscape architecture and planning); Vectorworks Spotlight (set design and theater, event, and exhibition planning); Vectorworks Machine Design (mechanical engineering); and Vectorworks Fundamentals (2-D drafting, basic 3-D modeling); and Vectorworks Designer, combining the previous five into one integrated module. Lastly, for high quality 3D rendering, you can add RenderWorks to any of the modules.
The most significant change for Vectorworks 2009 is a new 3-D modeling engine from Siemens PLM. [We have an extensive discussion of it here and in this interview.] Suffice to say that this industrial strength modeler significantly boosts the power and performance of Vectorworks 2009. Nemetschek has stated that the new engine operates roughly four to five times faster than the previous version for most 3-D operations and up to twelve times faster for Boolean operations.
There are also some important implications of the new modeling engine when it comes to Building Information Management (BIM). [For more on BIM and Vectorworks 2009 improvements for Architects in general, see this previous review of Vectorworks Architect.]
While I am writing this review from the point of view of an Architect using Landmark. Nemetschek aims Vectorworks 2009 Landmark at “landscape architecture, landscape design, contracting, or planning” professionals and they should find this review useful as well.
New Features Unique to Landmark
One of the more significant additions to Landmark 2009 is the new “Landscape Area” tool that allows you to designate groupings of plants by outlining an area on your plan. Individual plants are not graphically shown in these areas, but the landscape area is graphically shown, and by assigning attributes to that area, all individual plants are included in your plant list. Landscape areas can be made up of a single species of plant or multiple species. After drawing a simple polyline, you can edit the settings to control the species, the graphic look of the plant cloud, and the information to be shown on the Plant Tag (see below). In the case of multiple species, you can determine how many plants of each species are to be included by assigning percentages. [see image 01 below]
Landmark 2009 also has enhanced controls over Plant Tags. Plant tags are the labels that can appear on your plan pointing to one or more plants displaying information such as species, common name, the number of plants, etc. The new features give you far more controls over how these tags look including the approach angle, shoulder angle, and the bubble style.






Reader Comments
Greg, that’s a great review. I’m glad you spent some time on the site model, because that’s one of Vectorworks’ most powerful BIM features. The Plant Area tool is also a huge productivity help. A couple of things I should mention. You can use retaining wall objects (another type of site modifier) to get true sheer drops on your site. It’s true you can’t change the relative colors of proposed and existing contours; that would be a cool feature. You can, however, change line weights and dash styles from the Graphic Attributes button of the Site Modifier dialog box. Here’s a screen shot: http://is.gd/2A6pc
Thanks for your comments, François. Good tips on the retaining wall modifier and the Graphic Attributes. I am going to try the retaining wall trick next time.
Comments are closed.