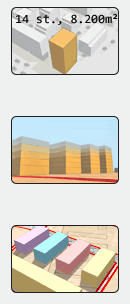Modelur is a new parametric urban design modeling software tool that works as an add-on software package to Google’s SketchUp. It enables rapid design of the built environment through the utilization of parametric building components controlling desired final parameters such as built area, gross floor area, or number of stories.
Modelur features batch modifications of the whole built area. Change one key parameter and the entire built area can be adjusted dynamically. Different colors reflect land-use types such as residential, service, industrial and mixed use. The system can also detect and illustrate planning conflicts if your plan adjusts and then conflicts urban parameters or given restrictions.
You can produce sun illumination simulations with the built-in tools in SketchUp and save them as QuickTime movies, add landscape elements to your urban design and more.
The user interface to Modelur looks solid and the program is compatible with both Mac OS X and Windows versions of SketchUp. Currently Modelur is in a pre-beta version and the site notes that a Pre-Beta 1 for Mac OS X is expected by end of next week. To learn more about Modelur go here.




Reader Comments
Comments for this story are closed