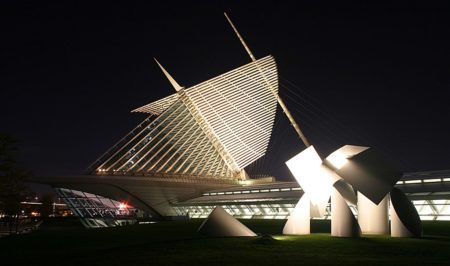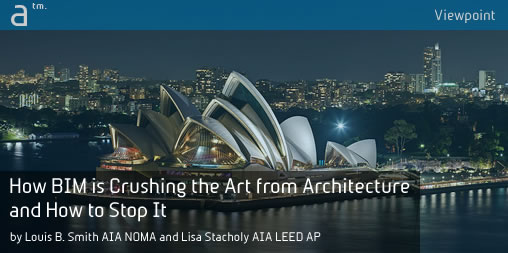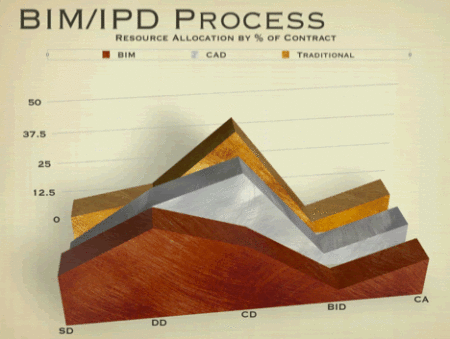[Editor’s Note: This paper was co-written by Lisa Stacholy AIA LEED AP. Image of Sydney Opera House, 2008, copyright, David Iliff, Wikipedia Commons,]
Would you consider a project a success if the initial client request was for a budget of five million dollars and a completion date in five years and it came in at 110 million dollars over budget and 30 years late? The city government that sponsored the project has said they would do it again if they needed to. They don’t need to. The Sydney Opera House has become a success because its iconic presence based on sails in the harbor is such a powerful image that people come to Australia and to Sydney for no other reason than to see it. In the years it has been open it has brought countless tourists and their money to Australia and to Sydney. It is featured in nearly every tourist promotion of travel to Australia. That is the power of having Art in Architecture.
Yet, it is not necessary to go that far over budget nor that far beyond schedule to have an iconic building. The Addition to the Milwaukee Museum of Art by Santiago Calatrava has become a destination in the continental United States for much the same reason. Its image of the building’s roof structure opening and closing such that the building brings to mind a bird preparing for flight causes people to come to Milwaukee just for that. The openings are scheduled for several times a day so that people can attend to see the roof not simply standing open but in operation. (see image 01 below)

01 – The Milwaukee Art Museum by designed by Spanish architect Santiago Calatrava. (image courtesy C. Burnett, Wikipedia Commons GFDL. 2006)
The Sydney Opera House was designed and built before the advent of BIM (Building Information Modeling). The Milwaukee Museum of Art Addition was designed before BIM was a leading trend. Both used some of the most capable computing and analysis technology that could be had at the time. That technology did not define the artistic or cultural content of the project. The contribution of the technology was in how to best achieve the cultural and artistic intent of the project. So where did the cultural and artistic intent of the project come from? Inspiration.
The Effect of BIM on the Art of Architecture
BIM has made the ability to express artistic and creative intent more difficult. Let’s take a look at the BIM process and see where the inspiration needs to come. Architectural professionals are generally familiar with what’s called the MacLeamy curve, named after Patrick MacLeamy FAIA LEED AP, CEO and chairman of international AEC firm HOK. This shows the classic bell curve of the design process with the peak of effort and resources at the center of the Construction Documentation phase and shows how BIM moves the peak of resource use and production back to late in the schematic design phase. It also shows that effective design changes are easiest and least expensive early in the process and least effective and most expensive later. Patrick MacLeamy, at a 2005 AIA presentation, identified the upslope of BIM as the location for effective Integrated Process Delivery. (see image 02 of BIM/IPD chart below or a buildingSMART produced MacLeamy curve diagram here.)
Essentially this requires that the engineers and Contractor and even major subcontractors in HVAC and Structure be on the team and engaged in the design at this early stage. Yet none of the consulting engineers or other team members generates the initial idea for the building. They generally respond to the architects definition of the building and discuss how to optimize the areas of their specialty to create what the architect has envisioned.
This produces intense pressure on the architect to create a quick vision and an accompanying BIM model so that the other team members can begin their design and optimization processes. This sometimes begins not long after the program has been generated and sometimes before even spatial analysis is done. In some firms — perhaps even most firms — this results in whichever intern is most effective at using BIM software tools being assigned to generate a rectangular design that meets the program and adjacency requirements. This model is intended to be a placeholder while the design architect comes up with a vision.
In practice this placeholder becomes the design and is modified only slightly after the engineers and other consultants have begun to review it. The modifications to this design generally consist in changing the facade detailing and proportions and playing visual games with the facade materials, transparency and the placement of openings. Occasionally there may be a change in the shape of the roof structure or an overhang or setback of one or more stories created to “add visual interest” or to respond to the surrounding context. It seems that in many cases these changes are based on visual analysis and not really upon an overriding theme or concept. However, with the model designed and BIM/IPD at full steam optimizing all the building’s systems, the architects are soon confined to these minor changes and what was a placeholder design in rectangular format becomes a part of the built environment and even with the most elegant solution to the engineering and systems performance becomes a relatively uninspiring example of a well built building. This is not the fault of BIM. This is the result of using BIM without a controlling inspiration.
Art Fights Back: The Power of Inspiration
Clearly, the inspiration has to come before the primary model is created in order to change the trajectory of events. In order to have some weight in the face of the technical challenges that may be required the “inspired design” must have some meaning, relevance and value to the design situation. An arbitrary change in volume or arrangement that is not supported culturally will soon be crushed back to the decorated box that BIM seems to generate most easily.

03 – The Denver International Airport in Denver, Colorado, was designed with inspiration from the range of the mountains in the Colorado Rocky Mountains, visible in the distance from downtown and suburban Denver. (image courtesy of Skipenlinkin, Wikipedia Commons GFDL, 2007).
Yet, the “inspired design” when clearly perceived and communicated may have the ability to inspire not only new technology but new laws as well. The intent of the designers of the Denver Airport was to recall in its imagery the range of the Rocky Mountains. This was done primarily through the use of a fabric roof with peaks formed by the fabric supports. Unfortunately, the mechanical engineers reported that the R-Values of the fabric structure did not meet the prescriptive requirements of the energy code. (see image 03 above) Further analysis of the usage of energy in the airport suggested that heat retention as the code had been designed for was really not an issue. The real issue was heat dispersion. The presence of lighting and equipment operating on a nearly constant basis throughout the day caused the major energy load to be cooling not heating. The fabric roof aided this by rejecting heat through reflectivity during the day and allowing heat to escape through the membrane at night. The codes were changed to allow actual calculated loads to be considered equivalent compliance. The process was not short or easy. However, it was the power of the “inspired design” concept that drove the effort to solve the problems and make the changes needed in the energy code.
next page: The Winning Characteristics of Inspiration





Reader Comments
Jeffrey, great reply! I agree in particular that T-squares and trace are equally capable of contributing to bad design. I don’t think the authors would disagree with that either. 🙂
Jeffrey, great reply! I agree in particular that T-squares and trace are equally capable of contributing to bad design. I don’t think the authors would disagree with that either. 🙂
Roberta Peterson Rifkind liked this on Facebook.
Amada Baez liked this on Facebook.
Eman Suleiman liked this on Facebook.
June-Hao Hou liked this on Facebook.
Greg Conyngham liked this on Facebook.
Roberta Peterson Rifkind liked this on Facebook.
Amada Baez liked this on Facebook.
Eman Suleiman liked this on Facebook.
June-Hao Hou liked this on Facebook.
Greg Conyngham liked this on Facebook.
Comments are closed.