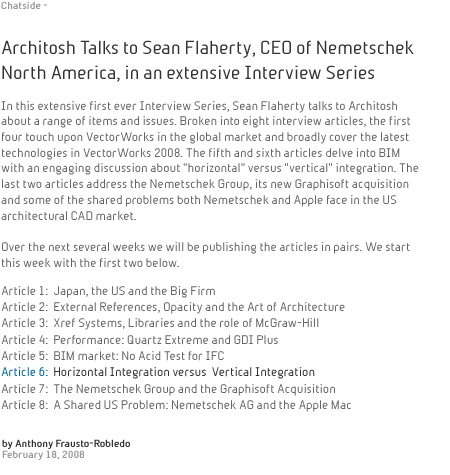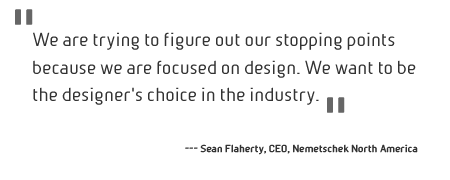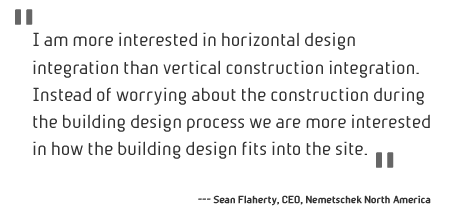|

In
this segment we touch upon an interesting distinction
between "horizontal" versus "vertical integration
of building information modeling (BIM) in the industry.
A BIM product that is horizontally integrated concerns
itself more with parallel design processes (parallel
to the architect's) such as landscape and site design
-- not at the expense of but in favor of vertical
concerns such as virtual constructability or other
"4D matters."
Sean
Flaherty also makes clear that Nemetschek AG didn't
buy Graphisoft to get at a Construction BIM tool but
to further gain market presence with another designer's
tool. And he explains the move relative to Autodesk
Revit.
Horizontal
Integration versus Vertical Integration
AFR: You
now have classable wall components and the ability to
show components in sections; this brings VectorWorks
2008 up to the level of many other BIM tools. What is
the next step in your mind in regards to the granular
control of components in BIM applications like VectorWorks
2008?
(SF):
We see BIM as "a part" of the architectural
solution these days. There is still a lot of need for
drafting and the 2D side of it. The approach we have
seen from products like Revit is just to forget about
2D -- it will be generated automatically. I don't see
us moving in that direction at all in the next five years.
So
this is just a beginning? You are starting with walls
but down the road you will have sectional capabilities
of a roof?
(SF):
We are trying to figure out our
stopping points because we are focused on design. We
want to be the designer's choice in the industry.
The
designer's choice?
(SF):
Yes, some of the other BIM products are getting too construction-focused.
We hear the push back from the customers who say "this
is annoying, every time I go to spec out my volume I
get these huge dialog boxes, I just want to start by
looking at the volume first."
And,
therefore, "Design BIM" versus "Construction
BIM"... you have made that distinction in the past...
(SF):
We are trying to walk a fine line here. We have talked
in the past of what we call the geometric canvas and
design BIM -- that if we could get you in the envelope,
that is a good stopping point for many architects. The
detailing is something that can be handled in different
ways, in the model or in 2D. We will add some of the
automation here, but to what level? I think we are
still trying to figure out how far to go with the product.

Right,
you are touching on the delicate balance between how
BIM as a tool can impinge on the openness of the architectural
design process and, sometimes, hurt it.
(SF):
We hear the architects saying BIM is a whole new process
and they don't want to change their architectural practice,
the way they work. We hear that from customers who switch
back to us...that they missed our free-form modeling
capabilities, that they liked that there was no structural
information behind it. They say, "We have no idea
how we are going to build this fancy spline thing. It
is a piece fabric, it is interlocking titanium panels,
but we don't really know right now." Sometimes you
don't want to know.
Those
are very valid points. It is interesting to see some
of the other BIM players adding drawing and conceptual
tools. They are all doing it. I'm going to switch
gears here and say that when Nemetschek AG bought Graphisoft
last year analysts and other CAD writers
suggested they did it because they wanted a pure construction
BIM tool, and they could get that in Graphisoft Constructor.
(SF):
I would say that is incorrect. They actually spun it
off as quickly as they could. Vico Software owns it and
Mark Sawyer, who used to be president of @Last Software,
runs it. We [Nemetschek AG] have so many construction
tools and engineering products that we didn't want another.
That's
interesting, so they purchased Graphisoft for ArchiCAD
and ArchiCAD alone?
(SF):
They wanted a design entry. Of all the products in the
group the one most analogous to Revit is ArchiCAD. ALLPLAN
really straddles the line between design and construction.
Whereas, we take a very different direction with VectorWorks.
But
you just said they wanted a design entry?
(SF):
We are focused on the designer primarily, in all disciplines.
I am more interested in horizontal design integration
than vertical construction integration. Instead of worrying
about the construction during the building design process
we are more interested in how the building design fits
into the site. We want to integrate horizontally with
the landscape designer, the interior designer, the lighting
designer. These are the horizontal dimensions of design
integration that run parallel to the architectural design
process. To us BIM means that you can focus on your discipline,
such as architecture, and collaborate with the other
disciplines involved without having their concerns weigh
down the usability of VectorWorks.
Hmm,
that is certainly a different way of looking at it.
(SF):
It is a very different approach that we are talking about.
I think it is different than anyone else in the industry. 
So
how do you view the engineering segments around the architect?
Will we see a structural and HVAC version of VectorWorks
soon?
(SF):
We do find that this is very important. We want VectorWorks
to talk to all of these key AEC engineering components.
That is why we are working on IFC, so we have a communication
mechanism with the rest of the BIM methodology. But the
difference in our approach is that we don't necessarily
consider that this is a VectorWorks task.
Why
not? Isn't that horizontal and design-centric?
(SF):
When you look at Autodesk Revit they have Revit MEP,
Revit Structural, etc. They have all these Revit family
components which I think are holding back Revit Architectural.
That is why VectorWorks is such a better design tool
than Revit Architecture. They are constrained by the
needs of the other parts of the industry.
But
we don't design architecture in a vacuum.
(SF):
But you can't tie the hands of the architect or designer.
You have got to give them the freedom to focus on great
architecture and include the functional or cost side
when they are ready in their process.
Some
might just think their strategy is that if you get the
engineers to use these tools for modeling that part of
the Revit family then it will drive synergies in the
market towards Revit. In other words, forget about
great architecture for a moment, let's just get the industry
tied together around our Revit family of products.
(SF):
That is a marketable approach, but we are taking a different
one.
I'm
pushing you on this difference because I think what you
are saying is incredibly important, no matter how nuanced
it may seem or sound.
(SF):
Yeah, I talk with their customers that are the designers,
and they are incredibly frustrated at times. With VectorWorks
Architect you have powerful free-form modeling. They
care about that. We recognize that you, the architect,
have to choose what is important to you.
And,
for some it may be free-form shapes and for others it
may be deep integration with engineering. Let's get beyond
deep integration for a moment, let's talk structural.
That's arguably the most aesthetic engineering discipline
tied to architecture.
(SF):
Right, we are looking at Nemetschek AG's structural
solutions and some of their concrete solutions, too --
to find out how we can tightly integrate with those.
But those are separate applications you go to. The architect
and the structural engineer don't need to use the same
product. They just need to be able to communicate in
the same language.
I
would imagine that could be a tough sell to engineers
who are all too comfortable in their mind set. It seems
to be a reflection of the old "DWG everywhere" strategy.
(SF):
When everyone was 2D that was easy. Things have changed.
articles:
|
1 | 2 |
3 | 4 | 5 | 6 |
7 | 8 |
Reader
Feedback: Talk to us:
|






![]()
![]()