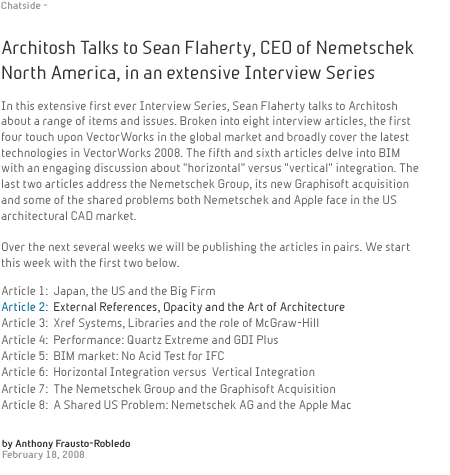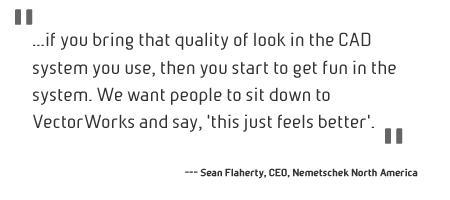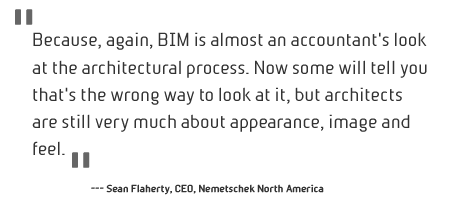|

In
this next segment we touch upon VectorWorks 2008's
new design layer viewports and their newfound abilities
with external reference files. As Nemetschek
North America's CEO, Mr. Flaherty was proud to tout the latest
version's new controls dealing with opacity and transparency.
Yes, now it is possible to control individual objects
and their opacity -- like making cars, people and trees
semi-transparent in elevation views, for example.
What
was most surprising in this part of our conversation
was Mr. Flaherty's strong opinion about the value of
art in the process of architecture. He is keenly aware
of the way in which architects see themselves and makes
a quasi politician's pitch for their sympathies as
"creatives", something that gets lost too often in
the standard BIM marketing rhetoric.
Readers
who fashion themselves as
artist-architects will likely agree whole-heartedly
with Flaherty's views on BIM. The question then might
become, 'does their current tool respect that?' And
if not, then Mr. Flaherty want's their attention.
External
References, Opacity and the Art of Architecture
AFR: Okay, we are talking about markets, size of firms and
the work they do. Let's go back a bit and talk about
VectorWorks 2008 strategically. What were the big goals
with this release?
(SF):
We have a few big goals. I think one of the biggest was
to handle larger files and bigger projects.
Two
of the features that we are getting a lot of good feedback
on are the design layer viewports and the rotated plan.
These are both things that you really don't need
as much when you work in a smaller work environment.
If you are doing single person projects you tend not
to have buildings with multiple wings at different angles.
Not that you never do but we are getting into bigger
firms that we hear that over and over again.
Now
with the design layer viewports there is a new way to
break the model up across multiple files. That is the
primary thing that it offers and it is also for multi-designer
teams.
I
guess the external reference file capability that seems
to be finally really there in this release is definitely
part of this as well. And the ability to reference-in
image files and PDFs?
(SF):
The image file with PDF is interesting for us. It really
is a import file format. What we hear a lot of times
is that architects are working with an outside consultant
and they just need a CAD overlay, or the basement overview
or architectural floor plan. We still see that the workload
with the structural engineer or MEP engineer is such
that they just mark it up by hand, just draw over it.
They want to bring it in as a PDF layer instead of DWG
so you don't have to get into the translation mess. With
PDF you bring it in, you see it underneath, what is
different or what has been added, and you work with it
as an external mechanism. There's no need for translation.
When
you bring in files like this is there any kind of overhead
to the VectorWorks file itself? I understand
that the file doesn't get bigger.
(SF):
Yes in a sense anytime you displace something you need
to read part of what your are displacing. There is still
a memory overhead since the model is still displayed,
but since it is part of another file ("true" referencing)
it doesn't add to the file size.
So
in VectorWorks
2008 there is clearly new technology for
you to work better at managing file size?
(SF):
Yes. It was interesting 5 years ago we really didn't
care about the file size because hard drives were growing
quickly. As more and more people embrace the wave of
3D and BIM their models are getting bigger and we need
to be much more concerned about this.

This
has become a concern with all BIM providers, especially
in the last few years. The files get so large and become
so unwieldy and have multiple levels of complexity. It's
a real issue.
(SF):
Right, you can't even send a job via email now. You literally
have hard drive feed issues.
Especially
if you are working over a network off a server. Let's
talk about the best features in VectorWorks 2008.
There is a vast array of new features, what are you most
proud of?
(SF):
I am proud of everything. Maybe I should turn that around
and tell you what I am excited about.
I
think that the object opacity is just a fantastic addition.
I go to a lot of BIM conferences and it seems that the
quality of drawings has dropped off the list of important
things in CAD. It is logically explained away that you
shouldn't care about this because it doesn't matter now.
I think that when you remove the art from architecture
you have lost something in the process.
I
agree...
(SF):
Well, with object opacity we can really achieve effects
that no one else in the industry can do. We have had
layer opacity for awhile but this is a real addition
that brings very high quality artistic capabilities that
our designers will enjoy.
Now
for awhile you have had layer opacity that was unique
to the Mac platform because you were tapping APIs off
that platform, now you have that with Windows. Did you
rewrite code in order to do this cross-platform?
(SF):
Not on the Mac side. Apple has invested very heavily
in the Quartz technology. And Microsoft came out with
a comparable technology, called GDI Plus, a very Microsoftian
kind
of name, and they did that as a precursor to Vista, to
kind of lay the groundwork for what Vista does, but also
to compete with what Quartz was doing on Apple's
side. So on Windows what we have done with this release
is take advantage of GDI Plus.
So
just like on the Mac where you can turn on and off Quartz
you can take advantage of graphics cards with
this on Windows Vista too?
(SF):
When we had originally done our Quartz implementation
I didn't think that the Windows implementation
had the performance it needed to, to make this an interesting
thing. In fact, if you read a lot of the complaints about
Vista now, they still land squarely in the area of speed
and quality of imaging.

Quartz
Extreme and the ability to host the graphics on the GPU
was a big advantage of the Mac OS for probably the last
couple of years, but Microsoft has made great strides
in pushing Windows forward, so we felt were able to offer
this. For us it's a nice differentiating technology because
I don't think this type of imaging quality is that
prevalent in the Windows applications we see, they really
see it as an "illustration" feature.
Sure...
(SF):
So even though there are more Mac products that really
offer this type of thing, we are able to go over and
compete against the Windows apps and show some really
nice effects that don't have equals in the Windows world.
Hmm,
have you developed any kind of workflows where object
opacity can be utilized in a non-presentation way?
(SF):
I'm not sure what you are driving at?
What
I'm driving at, what you are suggesting, is
this is really an advantage for you because at the presentation
level, but in the other segments of the workflow could
the opacity serve working drawings for instance?
(SF):
Oh yeah, yeah. Maybe this is a semantic difference. When
I say that I mean to make the communication pop. Just
like line weights -- I think of them as presentation
quality. But obviously they are crucial to the communication
at
the construction drawing level.
Right.
(SF):
What opacity does is give you a level of realism. In
the 2D view. We've had this as a real strategic
advantage for landscape designers. You know a lot of
them still haven't made the shift to CAD at all.
They still want the color pencil look or the water color
look. And things like that.

We've
been talking a lot about SketchUp, which I think has
really changed the industry. They have a quality of modeling
environment by always being real-time rendered. It really
makes it fun to work in. And I think these high-quality
graphics will make our product more enjoyable to use.
I still hear architects talk wishfully about their own
hand-drafting techniques. They enjoyed the mechanics
of it. You know, it was a very tactile thing they were
doing and I think they miss a little bit of that. And
I think that is why you still see a lot of the partners
taking out a nice sheet of paper and a really nice pencil
and doing drawings. And we are trying to bring some of
that fun back, and if you bring that quality of look
in the CAD system that you use, then you start to get
that fun in the system. We want people to sit down to
VectorWorks and say, "this just feels better."
And
yet what you said right now is just so true yet so far
from the BIM talk that is suppose to be changing
the industry.
(SF):
Yes, because it's a very hard thing to quantify. Because
again, BIM is almost an accountant's look at the architectural
process. Now some will tell you that's the wrong
way to look at it, but you see architects and they are
still wearing the black turtlenecks and the 900 dollar
eye glasses, they are very much about appearance, image
and feel. And to just pick CAD as a cost-saving tool
takes something away from them. We are trying to appeal
to that side of them as well but also to their emotional
side as creative people.
Right,
right. I can definitely relate. That definitely resonates
with me, I was at the last COFES and I'd
have to characterize most of the BIM discussion very
much centered on the financial pros of it, almost to
the extent of everything else. Which is unfortunate,
because architecture -- architecture's value --
is far more than what it can do in terms of bringing
buildings in on time and on budget. Not that that is
not important, it is an important part of it, but let's
not forget the emotional sides of architecture. The tools
should not lose sight of that.
(SF):
Right.
articles:
|
1 | 2 |
3 | 4 | 5 | 6 | 7 | 8 |
Reader
Feedback: Talk to us:
|






![]()
![]()