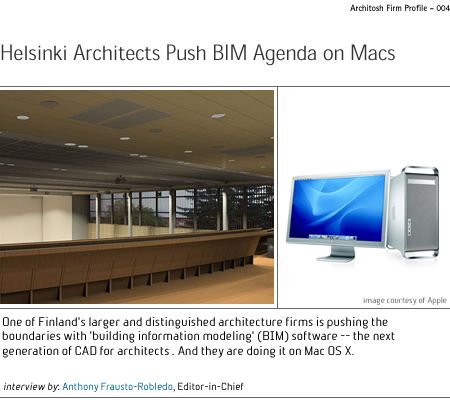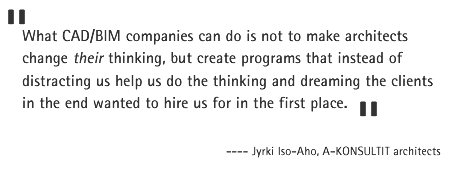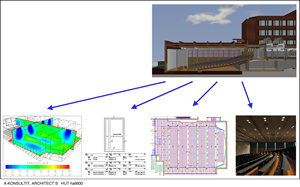|

<
| 1 | 2
| 3 | 4 |
JI: Of
course Linux is popular in Finland because of Linus Torvalds.
But it is not so much used by the general public. But several
state authorities, big institutions and some towns have already
started to use or are planning to go for Linux as servers.

AFR.
It's interesting what you are saying. You are saying that
3D oriented firms choose Macs or have chosen Macs. And earlier
you said that most firms in Finland are conservative and use
Autocad for 2D drafting. I could say that resonates with many
other countries as well, even certain parts of the US.
My
question is, how is the CAD/BIM industry going to ever get
such conservative thinking in architecture to change? You
would think that after seeing engineers choose CAD drafting
earlier than architects -- and seeing architects then lose
control over the industry standards with these tools -- that
architects would be wiser today and lead the rush towards
BIM or 3D CAD. But that's not what is happening.
Again,
if architects are not careful and decisive it may be large
construction companies that determine the next generation
of CAD/BIM standards. You must see this as unfortunate?
What can CAD/BIM companies do to help encourage architects
to change their thinking?
JI: Absolutely,
that's why I have been involved in the Finnish Construction
Industries project on BIM. As for 2D/3D? 3D is coming, no
doubt about it. The software companies are clearly moving
towards the BIM-based programs. But as you said there is a
great danger that the construction companies will determine
the next generation of CAD standards.
The way the programs work [will] define
the way we can think about and create architecture.
The construction companies seem to think that the architect's
task is to collect the necessary amount of predefined building
components and somehow pile them together. What CAD/BIM companies
can do is not to make architects change their thinking,
but create programs that instead of distracting us help us
do the thinking and dreaming the clients in the end wanted
to hire us for in the first place.
AFR.
Got it. What you are saying is: it's important that CAD/BIM
companies realize what master they are serving. It's not necessarily
the 'architect versus the contractor' but instead 'the client'
and his vision.
One
could extend this a bit and say if they fail to realize this
and instead serve too much the interests of the building professional
-- which are so often only economic -- then both the client
and society at large will lose out because the architect is
not optimized to serve and represent the broader matrix of
interests for which society has mandated his profession.
When
BIM is looked at this way it is very understandable why an
architect like Frank
Gehry -- who history will judge as making a momentous
contribution to culture and society -- would start
a technology company focused on IT's impact on architectural
design process. Why would architects just trust software
developers who are instinctively -- and rightly so -- focused
on their own business interests? ...As you said earlier so
succinctly, the way programs work defines the way architects
"can think" about and create architecture.
Can
we talk more specifically about BIM?
JI: Sure.
AFR.
Now that you did the Aalto project as a true BIM applied project,
what were some of the key advantages gained from applying
BIM cohesively throughout the project? And where could the
improvements come next? What areas of the BIM applied project
can be much improved in the short term?
JI:
One, BIM is a design tool. "Virtual building" is
visual by nature, and it is at any time viewable from any
point of view. Simulation of design alternatives is easy,
in our case through use of intelligent parametric design components.
Second, from the point of view of the
architect's "production line", from one source (the model)
you get: virtual worlds and simulations to support project
decision and client briefing. You also get Bills of Quantity
for cost estimations and 2D and 3D information for the needs
of other consultants. Lastly, the impact on the architect's
construction documents. That's why you get minimal discrepancy
between design documents through the use of a single data
source; adding the other consultants 3D-information in your
model makes it easy to check the collisions between separate
structures and technical systems.
Each of the consultants were actually
constructing their own model. The data to be exchanged was
then separated from the file, manipulated because of incapatibilty
problems, and then sent forward used for valuation/checking
in other programs. So all information was one way only, no
coming back; the various consultants' documents were in no
way linked to each other. Obviously the next step will be
everybody working online on the same model sharing the data
through a product model server.

AFR.
This has been a very engaging discussion but before we part
I'd like to ask you one more question that we ask all our
profiled firms. What
is the essential advantage you see to using Apple's Mac platform
and what could they be doing better to help support your use
of Apple technology?
JI:
The main advantages have remained the same: the ease-of-use
and little need of support. Today more and more important
is reliability, and thanks to Unix and security there are
essentially no virus threats for Mac OS X.
There are some tools for PC's which
are not available for Mac like Microsoft Project. Apple is
focusing on iPods and such things but they shouldn't forget
the business tools. We are not considering leaving Macs but
ArchiCAD is the tool for us. So if it wouldn't run on Macs
we would need to buy PC's.
AFR.
Thanks for such an excellent and informative interview.
JI:
Our pleasure.
<
| 1 | 2
| 3 | 4 |
|






![]()
![]()