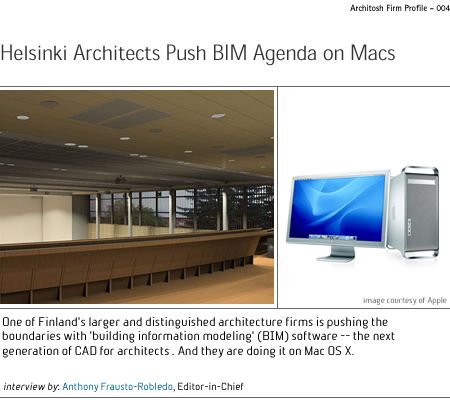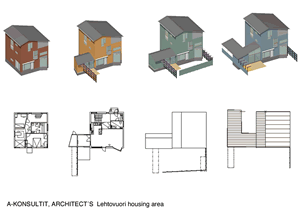|

<
| 1 | 2 | 3
| 4 | >
JI: We
are still quite fascinated in designing homes for ordinary
people. It is part of the national project to find new solutions
for living in detached houses near the centers of cities instead
of conventional multistory apartment houses.

AFR.
I am not very familiar with Finland so this may be a naive
question. Do Finns prefer to live in cities, suburbs or the
country side? I would imagine younger people prefer the cities
and denser towns.
JI: It's
quite a sensible question. There are people who want to live
in cities, old city centers in particular. They are mostly
people with no kids in the household...young people or senior
citizens. Families with kids prefer to live in the countryside
in one family houses, alas there is no work there. So their
choice has been to live in multistory apartment blocks, or
row-houses in the suburbs. But now we are developing new ways
to live in small communities near the city, but still in a
house of your own, low-dense it is called.
AFR.
How long has your firm been using ArchiCAD in practice?
JI: We
started using ArchiCAD in the late eighties, I think it was
in 1989. As we wanted 3D -- not to make drawings with a computer
-- drawing by hand is fun, so we tested some then available
programs and chose ArchiCAD. Of course it was a much simpler
tool back then, but it was the only one even resembling a
3D-design program.
AFR.
So you chose ArchiCAD for its 3D aspects early on. Are you
using this program much the same way as you did when you first
got it back in the late 80's or has your use of it changed
much?
JI: Of
course it has changed through the years. First we used the
program to produce plans and simple wire-frame 3D-pictures...to
help the design work on sections and facades and perspectives.
Now it is quite possible and efficient to build the 3D model
so that you can produce the necessary documents like plan,
section and elevation straight from the model...adding basically
only text elements. And of course the visualization possibilities
are quite different then what they were in the beginning.
We use rendered images constantly to
check the changes in our design, it takes only a few seconds
for the basic G4 processor to create a useful shot. For the
use of the client we of course produce movie clips and virtual
reality. One other feature, which when it appeared we found
immediately quite useful is the possibility to create your
own multi-parametric objects using GDL.
AFR.
What was different about the use of ArchiCAD on the Aalto
project, specifically from what your firm was doing before?
JI: We
have done all our design work as a 3D-product model for years,
so that was not new. Our normal procedure is to design the
building as a product model, and then produce from the model
the necessary 2D-drawings. New in the Aalto project was, that
HVAC and other engineers used the 3D-information produced
by us in their simulations and designs, and we installed their
3D-models back to our product model. We also had extensive
use of virtual reality in this project.
|
|
|
Auditorium
Project, Alvar Aalto's Helsinki University
|
AFR.
What prompted the use of virtual reality in this project?
Was it the university asking for it or did your office feel
it was critical and provided this service on your own accord?
<
| 1 | 2 | 3
| 4 | >
|






![]()
![]()