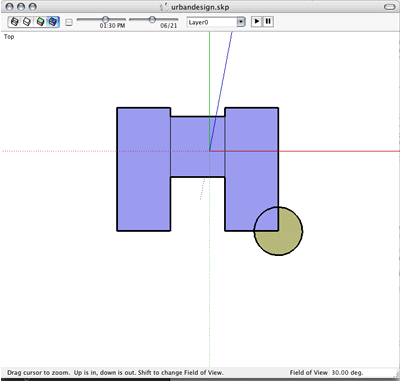|
| 1
| 2 | 3 |
Modeling and Textures
Roofs are easy to make in SketchUp. You simply
draw the roof on the top of the top floor and then select
particular lines and use the move tool to lift the roof form.
(see 004-005). This technique
is very useful but not immediately intuitive. Tutorials cover
the technique in detail. In the images below you can see several
sets of lines on the roof. By selecting (lines turn yellow
when selected) the diagonal lines and not selecting the x-y
lines of the roof and then using the move tool and lifting
up on the mouse (meaning pushing the mouse forward away from
you) the roof form emerges from the top plane on which the
lines were drawn.
Textures can be applied to a model and then
automatically assigned to modeling forms that extend off of
particular planes which have that texture. In other words,
if I was to apply a brick texture to the base of the building
below (see 004-005) and then
add a shed form off its side that shed form would inherit
that brick texture.
Urban Model
In the urban model I can quickly build up basic
forms to their appropriate heights. Using push/pull I can
push and pull surfaces affecting the adjusted forms.

By using the cursor inferencing you
can use the move tool and the shift key to align heights
on disparate forms—as in making sure the two
tower bases are the same height. (See
006-007)
|
|
006
|
Using the rectangle tool I will then draw various
rectangles on top of the form shown above (007).
Grabbing these rectangular shapes and using the push/pull
tool I then can pull up the forms into a height I want. By
grabbing their sides I can shape them into the form I'm looking
for until I've done this to many iterations of forms to arrive
at the final urban model shown in image 008-009.
Making Glass
SketchUp comes with many pre-built textures
and the color palette provides the user thousands of different
colors to choose from. With each color you can scale an "opacity"
setting enabling various degrees of transparency to your models.
To make glass I chose a light pale blue color
and set the opacity to 50 percent. If you want to save this
as your glass for the rest of your project you can drag the
color to the custom palette boxes at the bottom of the Colors
palette (see 008, Colors palette shown
at right). When I apply the paint buck to the sides
of the round form shown in my urban tower I turn it into a
glassy form.
Section Planes
SketchUp has some nifty sectioning properties
with the ability to export sections directly to CAD programs
for working drawings. Additionally, you can place section
cuts along various non-orthogonal planes so experimenting
with advanced non-Cartesian geometry becomes clearly possible.
From these cuts you can produce 2D CAD drawings by exporting
their 2D view to a CAD program.
What is very attractive about SketchUp is its
ability to animate a series of sectional views and allow the
user to walk this sectional cut through the building using
the move tool. For those who have found BOA's
workplane technology very enchanting you will equally
appreciate SketchUp as they both do the same thing at more
or less the same level.
Next
Page: SketchUp - Presentations and Movies
| 1
| 2 | 3 |

|






![]()
![]()